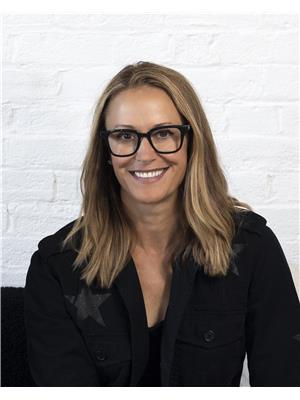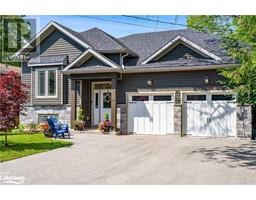2 RAMBLINGS Way Unit# 9 CW01-Collingwood, Collingwood, Ontario, CA
Address: 2 RAMBLINGS Way Unit# 9, Collingwood, Ontario
Summary Report Property
- MKT ID40635356
- Building TypeApartment
- Property TypeSingle Family
- StatusBuy
- Added12 weeks ago
- Bedrooms2
- Bathrooms2
- Area1026 sq. ft.
- DirectionNo Data
- Added On26 Aug 2024
Property Overview
Welcome to Lakewood at Rupert's Landing, an exclusive gated community where luxury seamlessly blends with comfort. This 1,026-square-foot, two-level WATER VIEW property features 2 bedrooms and 2 baths. The main floor offers an open-concept kitchen, a cozy living area with a gas fireplace, and a spacious deck that provides unobstructed, private views of Georgian Bay's pristine waters and surrounding greenery. A convenient powder room and laundry area are also on this level. Upstairs, the primary bedroom boasts a 3-piece ensuite and a private deck with breathtaking water views. The second bedroom is generously sized, perfect for family or guests. Rupert's Landing is renowned for its vibrant community and exceptional amenities. Enjoy access to an indoor pool, gym, tennis and pickleball courts, a private beach, and a marina with storage for paddleboards and canoes. Outdoor enthusiasts will appreciate the nearby skiing, golfing, hiking, and biking trails. Additionally, you’re just a short distance from Blue Mountain Village and the Town of Collingwood, offering a diverse selection of dining, shopping, and recreational opportunities. (id:51532)
Tags
| Property Summary |
|---|
| Building |
|---|
| Land |
|---|
| Level | Rooms | Dimensions |
|---|---|---|
| Second level | Bedroom | 11'10'' x 9'9'' |
| Full bathroom | 6'1'' x 7'2'' | |
| Primary Bedroom | 15'7'' x 11'10'' | |
| Main level | Foyer | 10'0'' x 4'0'' |
| Kitchen | 8'4'' x 7'8'' | |
| 2pc Bathroom | 5'1'' x 5'1'' | |
| Living room | 15'7'' x 15'2'' |
| Features | |||||
|---|---|---|---|---|---|
| Balcony | Country residential | Dishwasher | |||
| Dryer | Microwave | Refrigerator | |||
| Stove | Washer | Hood Fan | |||
| Window Coverings | None | Exercise Centre | |||
| Party Room | |||||



































































