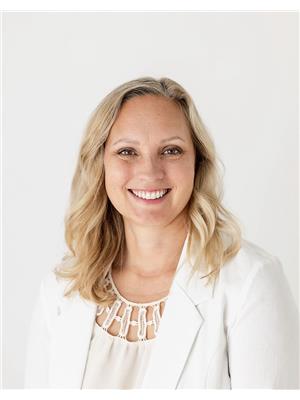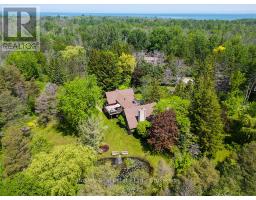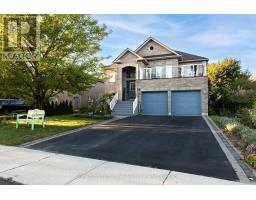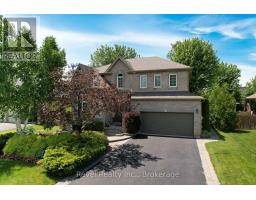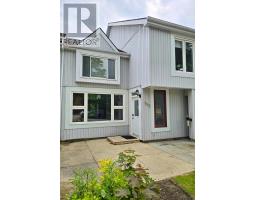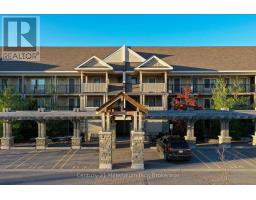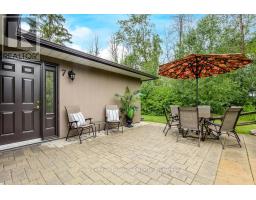215 - 91 RAGLAN STREET, Collingwood, Ontario, CA
Address: 215 - 91 RAGLAN STREET, Collingwood, Ontario
Summary Report Property
- MKT IDS12391804
- Building TypeApartment
- Property TypeSingle Family
- StatusBuy
- Added3 days ago
- Bedrooms2
- Bathrooms2
- Area1000 sq. ft.
- DirectionNo Data
- Added On09 Sep 2025
Property Overview
This is it! Welcome to 91 Raglan St, Unit #215. A bright 2-bedroom, 2-bathroom condo in the highly sought-after retirement community of Raglan Village, offering great amenities, friendly neighbours, and an active lifestyle. The unit features a modern open-concept white kitchen with updated tile flooring, laminate in the living room and hallway, and sliding glass doors leading to a sunny, private south-facing balcony. The oversized primary bedroom includes an ensuite with double sinks, a walk-in shower, and in-suite laundry. The second bedroom works perfectly for guests or as a den, complemented by a second full bathroom for added convenience. Condo fees cover water, sewer, and a basic Rogers package (home phone, internet, and cable). Residents also enjoy access to the Raglan Club, offering exercise classes, a saltwater pool, library, bar, and bistro. Optional meal plans are available. An exclusive covered parking space and private storage unit are included. Ideally located steps from walking trails and public transit. Book your showing today and start enjoying the carefree lifestyle at Raglan Village! (id:51532)
Tags
| Property Summary |
|---|
| Building |
|---|
| Land |
|---|
| Level | Rooms | Dimensions |
|---|---|---|
| Main level | Living room | 3.78 m x 5.51 m |
| Kitchen | 3.84 m x 2.9 m | |
| Primary Bedroom | 6.32 m x 3.56 m | |
| Bedroom | 5.18 m x 3.3 m |
| Features | |||||
|---|---|---|---|---|---|
| Balcony | Attached Garage | Garage | |||
| Water Heater | Dishwasher | Dryer | |||
| Garage door opener | Microwave | Hood Fan | |||
| Stove | Washer | Window Coverings | |||
| Refrigerator | Central air conditioning | Exercise Centre | |||
| Recreation Centre | Party Room | Visitor Parking | |||
| Storage - Locker | |||||
































