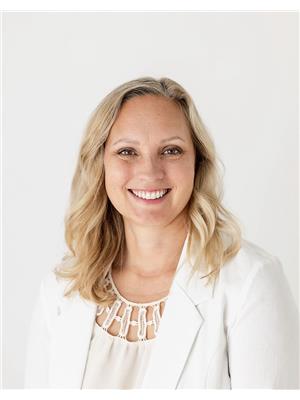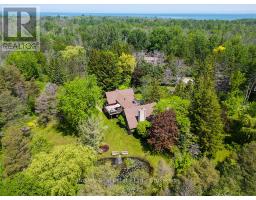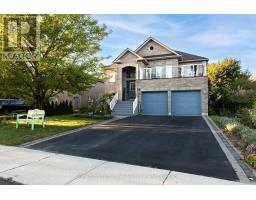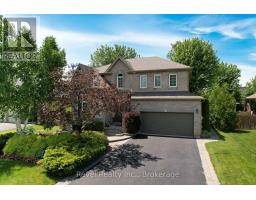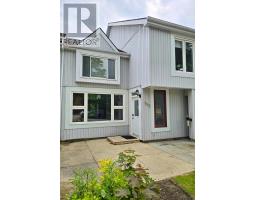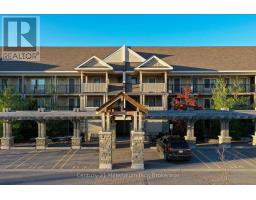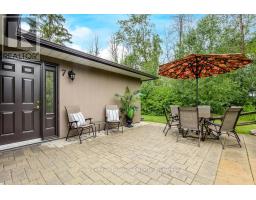50 HIGHLANDS CRESCENT, Collingwood, Ontario, CA
Address: 50 HIGHLANDS CRESCENT, Collingwood, Ontario
Summary Report Property
- MKT IDS12359343
- Building TypeHouse
- Property TypeSingle Family
- StatusBuy
- Added3 weeks ago
- Bedrooms3
- Bathrooms3
- Area1100 sq. ft.
- DirectionNo Data
- Added On22 Aug 2025
Property Overview
This lovely 3-bedroom, 2.5-bathroom detached home offers comfort, style, and thoughtful updates in one of Collingwood's most desirable communities, Georgian Meadows. The bright, airy kitchen flows seamlessly into the dining and living areas. Enjoy Western exposure from the fully fenced backyard, with a deck, sunsail for shade and privacy wall. Upstairs, the spacious primary bedroom includes two double closets, while the second bedroom is currently set up as a nursery. The third bedroom features a convenient built-in Murphy bed, making it a flexible space for guests or a home office. A refreshed 4-piece bath completes the upper level. The finished basement expands your living space with a generous family room, a 3-piece bath, and a laundry/utility area. Thoughtful updates throughout make this home move-in ready. Located just minutes from scenic trails, community parks, downtown Collingwood, and Blue Mountain, this home is a must-see! (id:51532)
Tags
| Property Summary |
|---|
| Building |
|---|
| Land |
|---|
| Level | Rooms | Dimensions |
|---|---|---|
| Second level | Primary Bedroom | 3.96 m x 3.65 m |
| Bedroom 2 | 2.74 m x 3.04 m | |
| Bedroom 3 | 2.43 m x 3.04 m | |
| Bathroom | 2.74 m x 1.52 m | |
| Basement | Utility room | 2.74 m x 2.13 m |
| Other | 2.74 m x 1.52 m | |
| Family room | 5.79 m x 4.87 m | |
| Bathroom | 2.74 m x 1.21 m | |
| Main level | Kitchen | 3.04 m x 2.74 m |
| Dining room | 2.43 m x 2.74 m | |
| Living room | 3.04 m x 4.57 m | |
| Bathroom | 1.21 m x 1.52 m |
| Features | |||||
|---|---|---|---|---|---|
| Sump Pump | Attached Garage | Garage | |||
| Water Heater | Dishwasher | Dryer | |||
| Microwave | Stove | Washer | |||
| Window Coverings | Refrigerator | Central air conditioning | |||











































