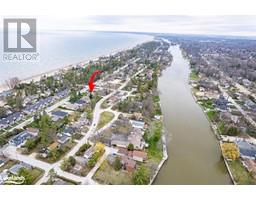32 DAWSON Drive Unit# 818 CW01-Collingwood, Collingwood, Ontario, CA
Address: 32 DAWSON Drive Unit# 818, Collingwood, Ontario
Summary Report Property
- MKT ID40607678
- Building TypeApartment
- Property TypeSingle Family
- StatusBuy
- Added22 weeks ago
- Bedrooms2
- Bathrooms2
- Area1255 sq. ft.
- DirectionNo Data
- Added On19 Jun 2024
Property Overview
Rare 2 bedroom 2 bath condo with income potential. Spacious ground floor 1255sqft open concept with walk out to patio. Single car garage and exclusive parking. Currently set up as a 2 bedroom unit, the huge front 24.7 x 12' suite with separate 3 piece ensuite w/huge walk-in shower can be separated and used as an income suite. So many possibilites, great for a cottage getaway, full time living or income generator. Updated with laminate flooring, granite countertops and more. Gas fireplace, Forced Air Gas Furnace, Central A/C. Exterior siding is currently being replaced.Easy access to the ski hills, downtown Collingwood, dining, entertainment. Golf course, Georgian Bay Trail & use of amenities at Living Water Resort for a small annual fee. (id:51532)
Tags
| Property Summary |
|---|
| Building |
|---|
| Land |
|---|
| Level | Rooms | Dimensions |
|---|---|---|
| Main level | Living room | 12'7'' x 14'10'' |
| Kitchen | 8'3'' x 8'0'' | |
| 3pc Bathroom | Measurements not available | |
| Bedroom | 24'7'' x 12'0'' | |
| Full bathroom | Measurements not available | |
| Primary Bedroom | 18'10'' x 11'11'' |
| Features | |||||
|---|---|---|---|---|---|
| Cul-de-sac | Conservation/green belt | Balcony | |||
| Recreational | Attached Garage | Dishwasher | |||
| Dryer | Refrigerator | Stove | |||
| Washer | Window Coverings | Central air conditioning | |||















































