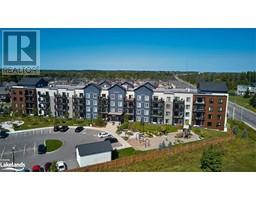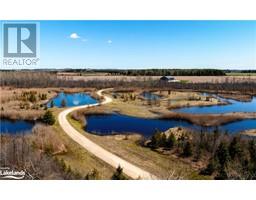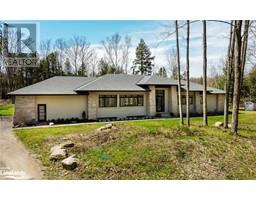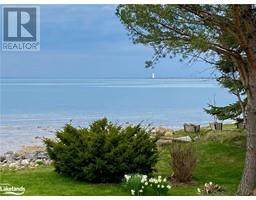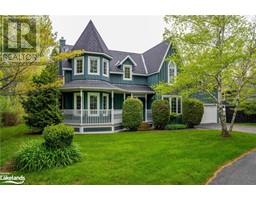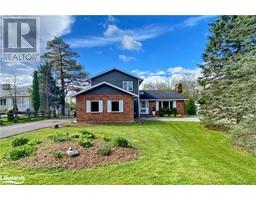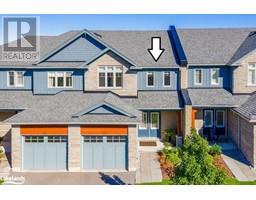36 NINTH Street CW01-Collingwood, Collingwood, Ontario, CA
Address: 36 NINTH Street, Collingwood, Ontario
Summary Report Property
- MKT ID40589393
- Building TypeHouse
- Property TypeSingle Family
- StatusBuy
- Added2 weeks ago
- Bedrooms3
- Bathrooms3
- Area1970 sq. ft.
- DirectionNo Data
- Added On18 Jun 2024
Property Overview
Welcome home! This charming century home boasts timeless elegance & updated modern elements with hardwood floors, over 12-inch wood baseboards, solid wood doors, glass door knobs, high ceilings, crown molding throughout the main floor & an updated kitchen & bathrooms. The large windows adorned with oversize wood trim flood the space with natural light, creating a warm and inviting atmosphere. Come see for yourself the many incredible historic features that could not be replicated with today's building materials. 3 total bedrooms and 3 bathrooms offer space for the whole family. The primary bedroom is so spacious, with it's own balcony, private ensuite and charming private staircase. Oversized lot with detached workshop & fully fenced yard with amazing tree coverage in the summer providing incredible privacy. Don't miss your chance to own a piece of Collingwood's rich heritage combined with all the modern comforts to make you feel instantly at home. Conveniently located steps from downtown Collingwood, enjoy easy access to schools, the vibrant amenities, shops, and restaurants the area has to offer. (id:51532)
Tags
| Property Summary |
|---|
| Building |
|---|
| Land |
|---|
| Level | Rooms | Dimensions |
|---|---|---|
| Second level | Full bathroom | Measurements not available |
| 3pc Bathroom | Measurements not available | |
| Bedroom | 12'2'' x 12'3'' | |
| Bedroom | 8'9'' x 15'7'' | |
| Primary Bedroom | 21'11'' x 24'2'' | |
| Main level | Sunroom | 17'9'' x 7'10'' |
| 2pc Bathroom | Measurements not available | |
| Laundry room | 8'11'' x 7'6'' | |
| Kitchen | 12'8'' x 16'6'' | |
| Office | 11'9'' x 8'4'' | |
| Family room | 11'6'' x 15'5'' | |
| Living room | 12'11'' x 12'2'' |
| Features | |||||
|---|---|---|---|---|---|
| Gazebo | Detached Garage | Dishwasher | |||
| Dryer | Refrigerator | Washer | |||
| Range - Gas | Hood Fan | None | |||




















































