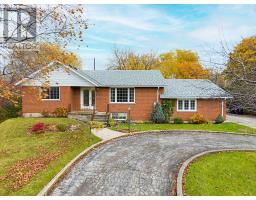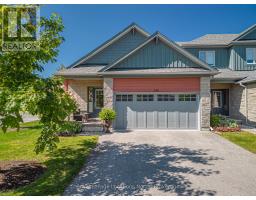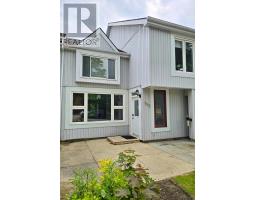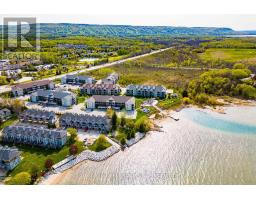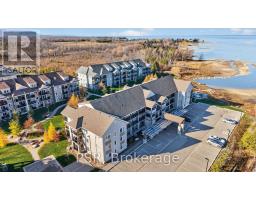407 , Collingwood, Ontario, CA
Address: 407 - 12 DAWSON DRIVE, Collingwood, Ontario
Summary Report Property
- MKT IDS12401206
- Building TypeRow / Townhouse
- Property TypeSingle Family
- StatusBuy
- Added17 weeks ago
- Bedrooms2
- Bathrooms2
- Area900 sq. ft.
- DirectionNo Data
- Added On22 Oct 2025
Property Overview
This beautifully updated two-bedroom, two-bathroom condominium is ideally located just a short drive from local beaches, exceptional hiking trails, Blue Mountain, and downtown Collingwood. Thoughtfully designed with a reverse floorplan, the unit features a spacious primary bedroom complete with a four-piece ensuite bathroom. An additional bedroom and bathroom are conveniently situated on the main level. The upper floor showcases a bright, open-concept kitchen, living, and dining area, highlighted by cathedral ceilings, a cozy wood-burning fireplace, and access to a large private deck. This unit has been completely updated from top to bottom, boasting engineered hardwood flooring throughout, as well as modernized bathrooms and a kitchen with ample cupboard space. A must-see to truly appreciate! ALSO LISTED FOR ANNUAL LEASE MLS S12394926 (id:51532)
Tags
| Property Summary |
|---|
| Building |
|---|
| Level | Rooms | Dimensions |
|---|---|---|
| Second level | Living room | 3.45 m x 4.57 m |
| Kitchen | 4.44 m x 2.74 m | |
| Dining room | 3.45 m x 2.74 m | |
| Main level | Bedroom | 2.66 m x 2.56 m |
| Primary Bedroom | 4.44 m x 3.35 m |
| Features | |||||
|---|---|---|---|---|---|
| Balcony | Level | In suite Laundry | |||
| No Garage | Water Heater | Visitor Parking | |||
| Fireplace(s) | Storage - Locker | ||||





















































