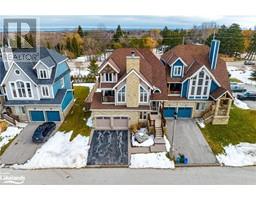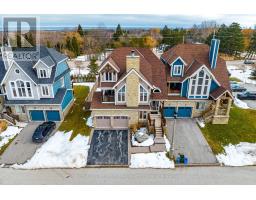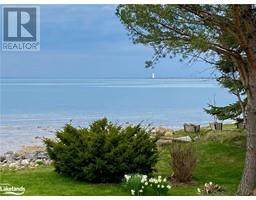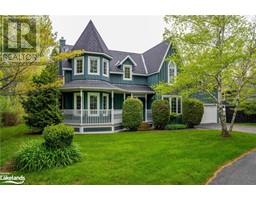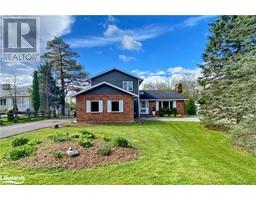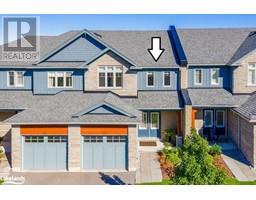435 WALNUT Street Unit# 103 CW01-Collingwood, Collingwood, Ontario, CA
Address: 435 WALNUT Street Unit# 103, Collingwood, Ontario
1 Beds1 Baths800 sqftStatus: Buy Views : 584
Price
$399,000
Summary Report Property
- MKT ID40602913
- Building TypeApartment
- Property TypeSingle Family
- StatusBuy
- Added1 weeks ago
- Bedrooms1
- Bathrooms1
- Area800 sq. ft.
- DirectionNo Data
- Added On18 Jun 2024
Property Overview
Welcome to this exquisite main floor condo, walking distance to all the amenities of downtown Collingwood! Boasting a charming walkout directly to a lush park/walking trail system, this residence provides an unparalleled blend of indoor and outdoor living. Open-concept living and dining spaces are designed to maximize comfort and functionality. Large windows flood the area with natural light, creating a warm and inviting atmosphere. The well-appointed primary bedroom has a generous closet and an ensuite bathroom. Step out from the living area onto your private patio, where you can enjoy the serene views of the park. This sun-drenched space is ideal for morning coffee, al fresco dining, or simply unwinding in the fresh air. (id:51532)
Tags
| Property Summary |
|---|
Property Type
Single Family
Building Type
Apartment
Storeys
2
Square Footage
800 sqft
Subdivision Name
CW01-Collingwood
Title
Condominium
Built in
2004
Parking Type
Visitor Parking
| Building |
|---|
Bedrooms
Above Grade
1
Bathrooms
Total
1
Interior Features
Appliances Included
Dryer, Microwave, Refrigerator, Stove, Washer, Window Coverings
Basement Type
None
Building Features
Features
Southern exposure, Backs on greenbelt, Balcony, Paved driveway
Style
Attached
Architecture Style
2 Level
Square Footage
800 sqft
Heating & Cooling
Cooling
Central air conditioning
Heating Type
Forced air
Utilities
Utility Type
Cable(Available),Electricity(Available),Natural Gas(Available),Telephone(Available)
Utility Sewer
Municipal sewage system
Water
Municipal water
Exterior Features
Exterior Finish
Brick
Neighbourhood Features
Community Features
Quiet Area, Community Centre, School Bus
Amenities Nearby
Airport, Beach, Golf Nearby, Hospital, Marina, Park, Place of Worship, Public Transit, Schools, Shopping, Ski area
Maintenance or Condo Information
Maintenance Fees
$426.42 Monthly
Maintenance Fees Include
Insurance, Landscaping, Property Management, Parking
Parking
Parking Type
Visitor Parking
Total Parking Spaces
1
| Land |
|---|
Other Property Information
Zoning Description
R4
| Level | Rooms | Dimensions |
|---|---|---|
| Main level | 3pc Bathroom | Measurements not available |
| Laundry room | 13'11'' x 5'8'' | |
| Bedroom | 12'9'' x 9'10'' | |
| Kitchen | 12'9'' x 9'10'' | |
| Dining room | 8'5'' x 7'9'' | |
| Living room | 17'5'' x 12'10'' |
| Features | |||||
|---|---|---|---|---|---|
| Southern exposure | Backs on greenbelt | Balcony | |||
| Paved driveway | Visitor Parking | Dryer | |||
| Microwave | Refrigerator | Stove | |||
| Washer | Window Coverings | Central air conditioning | |||





























