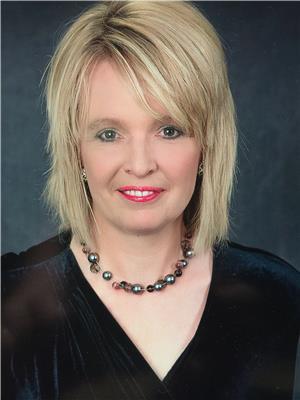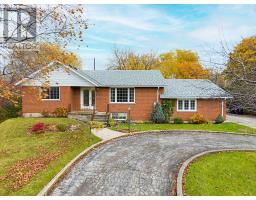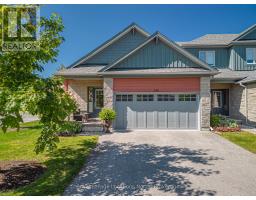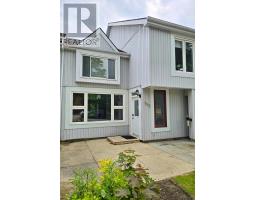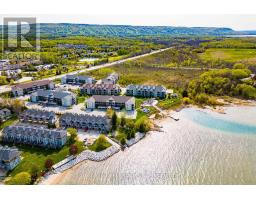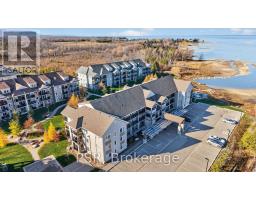522 OXBOW CRESCENT, Collingwood, Ontario, CA
Address: 522 OXBOW CRESCENT, Collingwood, Ontario
Summary Report Property
- MKT IDS12102339
- Building TypeRow / Townhouse
- Property TypeSingle Family
- StatusBuy
- Added21 weeks ago
- Bedrooms3
- Bathrooms2
- Area1400 sq. ft.
- DirectionNo Data
- Added On28 Aug 2025
Property Overview
Peaceful and Private location in Cranberry. Close to all the local trails for biking and hiking and just a few minutes from downtown Collingwood & Blue Mountain. Make this your permanent home or ideal weekend get-away in the heart of this stunning 4 Season Recreation area. Being sold fully furnished. 3 Bed, 2 Bath combines modern, contemporary main floor living w/Kitchen/Dining/Living Rm. Kitchen has lovely quartz counter tops with ample preparation area. Door off Dining Room to rear patio area which is surrounded by greenery and not overlooked by neighbours. On the 2nd floor you will find an oversized Primary Bed w/4PC en-suite. The 2nd & 3rd bedrooms share a separate 4PC bath. Relax & enjoy the peace and outdoor tranquility this beautiful area has to offer. (id:51532)
Tags
| Property Summary |
|---|
| Building |
|---|
| Level | Rooms | Dimensions |
|---|---|---|
| Second level | Primary Bedroom | 4.16 m x 4.28 m |
| Bedroom | 4.03 m x 2.57 m | |
| Bedroom | 2.98 m x 3.2 m | |
| Main level | Kitchen | 4.46 m x 4.1 m |
| Dining room | 4.09 m x 2.24 m | |
| Living room | 5.16 m x 3.57 m |
| Features | |||||
|---|---|---|---|---|---|
| Wooded area | Flat site | Dry | |||
| Level | In suite Laundry | No Garage | |||
| Water Heater | Visitor Parking | Fireplace(s) | |||
| Storage - Locker | |||||












































