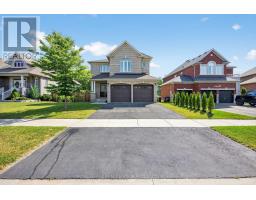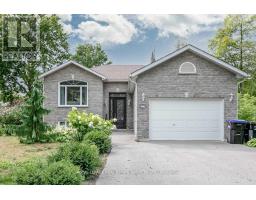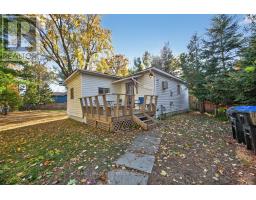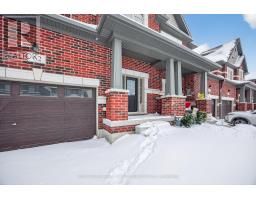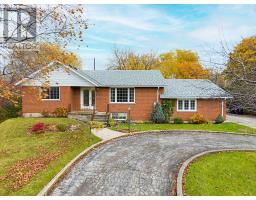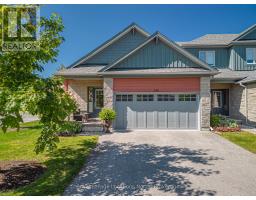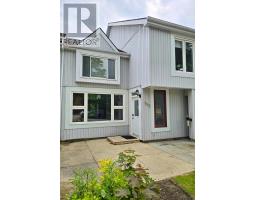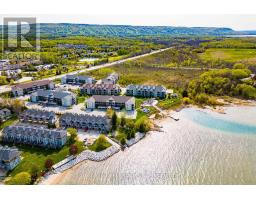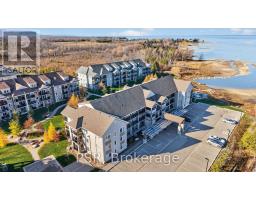53 NIAGARA STREET, Collingwood, Ontario, CA
Address: 53 NIAGARA STREET, Collingwood, Ontario
Summary Report Property
- MKT IDS12399959
- Building TypeHouse
- Property TypeSingle Family
- StatusBuy
- Added19 weeks ago
- Bedrooms5
- Bathrooms4
- Area2000 sq. ft.
- DirectionNo Data
- Added On06 Oct 2025
Property Overview
NEW PRICE & STEPS TO SUNSET POINT, GEORGIAN BAY - this custom Vandermeer-designed 5-bedroom home offers over 3,700 sq. ft. of beautifully finished living space, just steps from Georgian Bay and the trails at Sunset Point. Blending timeless craftsmanship with modern comforts, the main floor features soaring 12-ft cathedral ceilings with rustic beams, a chef-inspired kitchen, and a spacious family room with a cozy gas fireplace; perfect for entertaining or quiet evenings in. The main-floor primary suite includes a luxurious 5-piece ensuite, while a versatile upper-level loft with its own fireplace offers the perfect space for a home office or private retreat. The fully finished lower level adds even more functionality with a large rec room, wet bar, gas fireplace, two additional bedrooms, and a full bath; ideal for guests or extended family. Practical touches like a mudroom with garage access add to the home's everyday convenience including potential for in-law suite. Located minutes from Blue Mountain, ski resorts, golf, waterfront parks, and vibrant downtown Collingwood, this property delivers both luxury and lifestyle. A rare opportunity at a compelling price. (id:51532)
Tags
| Property Summary |
|---|
| Building |
|---|
| Level | Rooms | Dimensions |
|---|---|---|
| Second level | Bedroom | 4.34 m x 3.1 m |
| Bedroom | 4.87 m x 3.15 m | |
| Lower level | Mud room | 3.35 m x 2.87 m |
| Recreational, Games room | 13.23 m x 4.47 m | |
| Bedroom | 4.72 m x 3.18 m | |
| Main level | Bedroom | 3.86 m x 3.15 m |
| Dining room | 3.96 m x 3.43 m | |
| Kitchen | 4.88 m x 4.72 m | |
| Family room | 4.88 m x 4.88 m | |
| Primary Bedroom | 4.47 m x 3.81 m | |
| Upper Level | Loft | 5.38 m x 4.88 m |
| Features | |||||
|---|---|---|---|---|---|
| Sump Pump | Attached Garage | Garage | |||
| Garage door opener remote(s) | Central Vacuum | Water Heater | |||
| Dishwasher | Garage door opener | Microwave | |||
| Oven | Hood Fan | Range | |||
| Washer | Wine Fridge | Refrigerator | |||
| Separate entrance | Central air conditioning | Air exchanger | |||


























