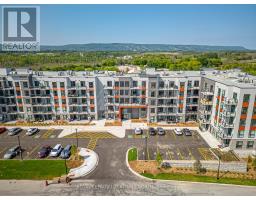55 ROBERTSON Street CW01-Collingwood, Collingwood, Ontario, CA
Address: 55 ROBERTSON Street, Collingwood, Ontario
Summary Report Property
- MKT ID40627238
- Building TypeHouse
- Property TypeSingle Family
- StatusBuy
- Added14 weeks ago
- Bedrooms4
- Bathrooms4
- Area2059 sq. ft.
- DirectionNo Data
- Added On16 Aug 2024
Property Overview
Perfect family home, 4 bedrooms, 4 baths, completed basement and attached oversized garage. Warm and inviting inside, you'll find high ceilings and expansive windows that flood the space with natural light. Formal dining room and eat-in kitchen, equipped with high-end appliances (gas range & dual oven 6 months old, newer dishwasher) and a generous island, opens to a brand new deck with privacy shutters—ideal for entertaining. Back tree lined backyard and fresh gardens. The living room overlooks the backyard and features a stunning gas fireplace. Upstairs, double doors lead to the expansive primary suite, complete with a walk-in closet and en-suite bath. Three additional bedrooms are also bright and roomy with accent walls. A side entrance from the garage offers convenient access to the finished basement, which includes a rec room, full bath, and laundry area (newer washer & dryer) . This affordable family home is designed for effortless upscale living. Close to trails that go to downtown Collingwood and short drive to Blue Mountain! (id:51532)
Tags
| Property Summary |
|---|
| Building |
|---|
| Land |
|---|
| Level | Rooms | Dimensions |
|---|---|---|
| Second level | 4pc Bathroom | Measurements not available |
| Bedroom | 10'6'' x 11'9'' | |
| Bedroom | 12'3'' x 15'2'' | |
| Bedroom | 10'0'' x 13'10'' | |
| 3pc Bathroom | Measurements not available | |
| Primary Bedroom | 15'5'' x 17'6'' | |
| Basement | Laundry room | 8'5'' x 9'4'' |
| 4pc Bathroom | Measurements not available | |
| Recreation room | 22'0'' x 35'11'' | |
| Main level | 2pc Bathroom | Measurements not available |
| Breakfast | 10'9'' x 7'2'' | |
| Kitchen | 10'9'' x 13'2'' | |
| Dining room | 14'3'' x 20'11'' | |
| Living room | 11'10'' x 17'4'' |
| Features | |||||
|---|---|---|---|---|---|
| Southern exposure | Paved driveway | Country residential | |||
| Sump Pump | Attached Garage | Central Vacuum - Roughed In | |||
| Dishwasher | Dryer | Microwave | |||
| Refrigerator | Stove | Washer | |||
| Window Coverings | Central air conditioning | ||||















































































