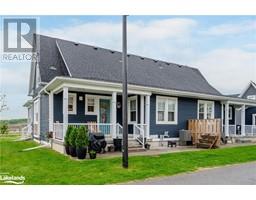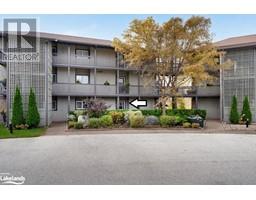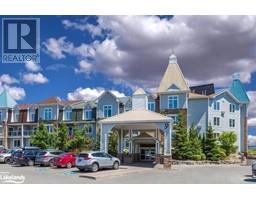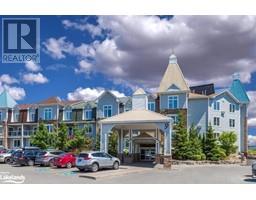584 TENTH Street CW01-Collingwood, Collingwood, Ontario, CA
Address: 584 TENTH Street, Collingwood, Ontario
Summary Report Property
- MKT ID40677110
- Building TypeRow / Townhouse
- Property TypeSingle Family
- StatusBuy
- Added11 weeks ago
- Bedrooms3
- Bathrooms2
- Area1376 sq. ft.
- DirectionNo Data
- Added On03 Dec 2024
Property Overview
Amazing opportunity in the heart of Collingwood, located close to Downtown Collingwood, Blue Mountain Resort and Georgian Bay. This 3 bedroom townhome condo is the perfect home for a first time home buyer or someone looking to downsize. The home features bright functional kitchen and an open concept living area with a gas fireplace and large patio door for easy access to the well kept enclosed back patio. The upper level offers a spacious primary bedroom, with two additional bedrooms and a 4 piece bathroom. The partially finished basement is perfect for a rec room, home office, additional bedroom for guests or additional storage space. With low monthly condo fees this is maintenance free living at its finest and minutes away from shopping and an endless amount of recreational destinations. (id:51532)
Tags
| Property Summary |
|---|
| Building |
|---|
| Land |
|---|
| Level | Rooms | Dimensions |
|---|---|---|
| Second level | Bedroom | 8'11'' x 9'2'' |
| Bedroom | 12'3'' x 7'5'' | |
| 4pc Bathroom | Measurements not available | |
| Primary Bedroom | 10'11'' x 16'11'' | |
| Basement | Bonus Room | 15'4'' x 16'11'' |
| Laundry room | 7'5'' x 5'5'' | |
| 2pc Bathroom | Measurements not available | |
| Other | 14'0'' x 11'1'' | |
| Main level | Living room | 10'10'' x 16'11'' |
| Dining room | 8'7'' x 11'4'' | |
| Kitchen | 9'6'' x 9'10'' | |
| Foyer | 17'8'' x 6'8'' |
| Features | |||||
|---|---|---|---|---|---|
| Dishwasher | Dryer | Refrigerator | |||
| Stove | Washer | Window Coverings | |||
| None | |||||



















