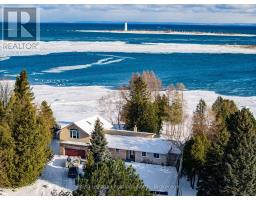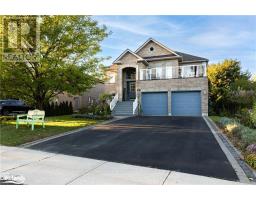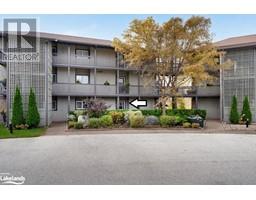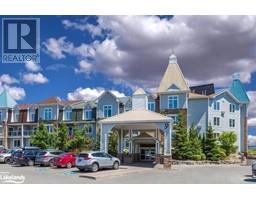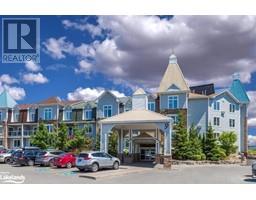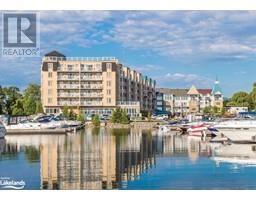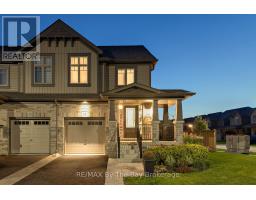635 OAK STREET, Collingwood, Ontario, CA
Address: 635 OAK STREET, Collingwood, Ontario
6 Beds2 Baths0 sqftStatus: Buy Views : 892
Price
$699,000
Summary Report Property
- MKT IDS11953133
- Building TypeHouse
- Property TypeSingle Family
- StatusBuy
- Added8 weeks ago
- Bedrooms6
- Bathrooms2
- Area0 sq. ft.
- DirectionNo Data
- Added On06 Feb 2025
Property Overview
This charming side-split brick bungalow offers versatile living in a prime location. Upper unit boasts 4 bedrooms, 3 pc bath, bright open-concept living/dining area with a walk-out to a private back deck. The kitchen includes convenient in-suite laundry. Freshly painted lower unit includes 2 bedrooms, 3 pc bath, living room, full kitchen & laundry room. Conveniently located within walking distance to schools, steps from Town bus stop and close to Collingwood Trail system. Ideal for a primary residence with in-law suite or as investment property. (id:51532)
Tags
Single Family House 6 bedrooms
2 bathrooms
635 OAK STREET
Ontario
for sale $699,000
houses for sale in Collingwood
houses for sale in Ontario
houses for sale in canada
| Property Summary |
|---|
Property Type
Single Family
Building Type
House
Storeys
1
Community Name
Collingwood
Title
Freehold
Land Size
52 x 97.75 FT
| Building |
|---|
Bedrooms
Above Grade
4
Below Grade
2
Bathrooms
Total
6
Interior Features
Appliances Included
Dishwasher, Dryer, Microwave, Refrigerator, Stove, Washer
Basement Features
Apartment in basement
Basement Type
N/A (Finished)
Building Features
Features
Carpet Free, Sump Pump, In-Law Suite
Foundation Type
Block, Concrete
Style
Detached
Architecture Style
Raised bungalow
Structures
Deck
Heating & Cooling
Cooling
Central air conditioning
Heating Type
Forced air
Utilities
Utility Type
Cable(Available),Sewer(Installed)
Utility Sewer
Sanitary sewer
Water
Municipal water
Exterior Features
Exterior Finish
Brick
Parking
Total Parking Spaces
3
| Land |
|---|
Other Property Information
Zoning Description
R2
| Level | Rooms | Dimensions |
|---|---|---|
| Lower level | Bedroom 2 | 2.95 m x 3.49 m |
| Bathroom | 2.6 m x 1.15 m | |
| Kitchen | 2.57 m x 3.85 m | |
| Living room | 3.68 m x 3.84 m | |
| Bedroom | 3 m x 4.09 m | |
| Upper Level | Kitchen | 3.2 m x 2.65 m |
| Bedroom | 2.81 m x 4.19 m | |
| Bedroom 2 | 2.52 m x 3.05 m | |
| Bedroom 3 | 3.85 m x 2.65 m | |
| Bedroom 4 | 3.25 m x 2.24 m | |
| Dining room | 2.71 m x 5.57 m | |
| Bathroom | 1.5 m x 2.01 m |
| Features | |||||
|---|---|---|---|---|---|
| Carpet Free | Sump Pump | In-Law Suite | |||
| Dishwasher | Dryer | Microwave | |||
| Refrigerator | Stove | Washer | |||
| Apartment in basement | Central air conditioning | ||||































