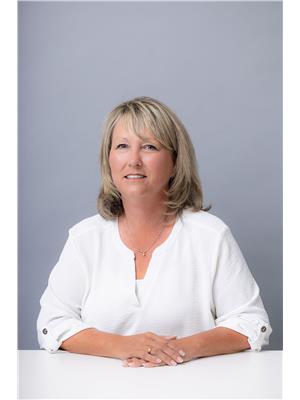701 SIXTH Street CW01-Collingwood, Collingwood, Ontario, CA
Address: 701 SIXTH Street, Collingwood, Ontario
Summary Report Property
- MKT ID40636380
- Building TypeHouse
- Property TypeSingle Family
- StatusBuy
- Added13 weeks ago
- Bedrooms4
- Bathrooms3
- Area2134 sq. ft.
- DirectionNo Data
- Added On21 Aug 2024
Property Overview
Custom built 4 bedroom home, minutes from the ski hills, golf course & walking trails. Main floor features a stunning open concept kitchen, dining & living room with a gas fireplace. Two sets of patio doors flood the space with lots of natural light and offers views of the covered deck and treed ravine. The kitchen features a 9 foot island, quartz countertops, ample cupboard space and a butler's pantry with sink. Large primary bedroom with ensuite includes a free standing tub, curb less shower and dual spray rain head. The upper level of the home has a large bedroom, a sitting area that can be turned into a third bedroom and a large bathroom. Double car garage with inside entry to the lower level and main level. Lower level is partially complete and just waiting for your finishing touches. Private entrance to the lower level has the potential for a great in-law suite or accessory apartment. (id:51532)
Tags
| Property Summary |
|---|
| Building |
|---|
| Land |
|---|
| Level | Rooms | Dimensions |
|---|---|---|
| Second level | 4pc Bathroom | Measurements not available |
| Bedroom | 20'4'' x 16'7'' | |
| Bedroom | 13'11'' x 11'0'' | |
| Basement | Bedroom | 14'2'' x 11'0'' |
| Main level | Living room | 15'10'' x 16'8'' |
| 2pc Bathroom | 5'6'' x 2'11'' | |
| Full bathroom | 9'2'' x 10'4'' | |
| Primary Bedroom | 13'7'' x 12'5'' | |
| Dining room | 13'10'' x 16'8'' | |
| Kitchen | 15'7'' x 15'2'' | |
| Foyer | 6'11'' x 7'5'' |
| Features | |||||
|---|---|---|---|---|---|
| Attached Garage | Dishwasher | Dryer | |||
| Refrigerator | Stove | Washer | |||
| Gas stove(s) | Central air conditioning | ||||




























































