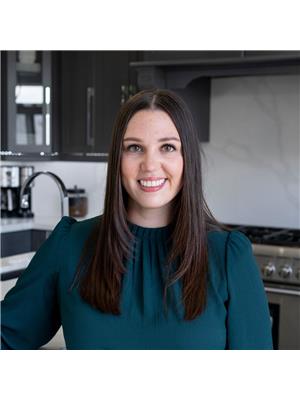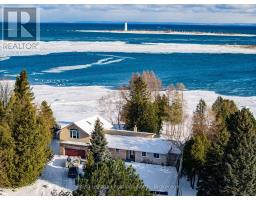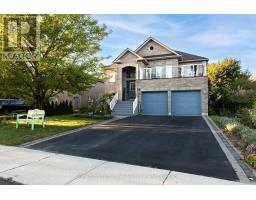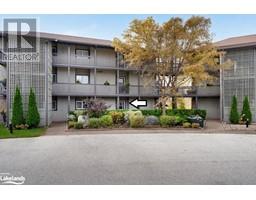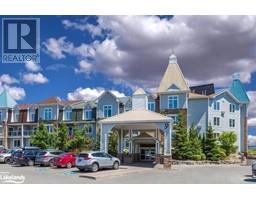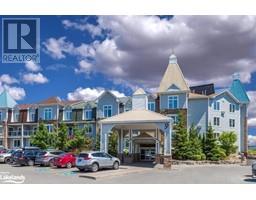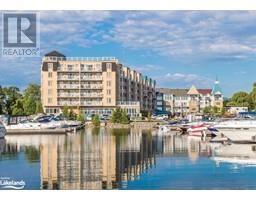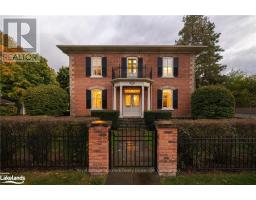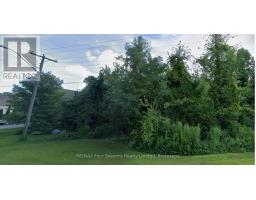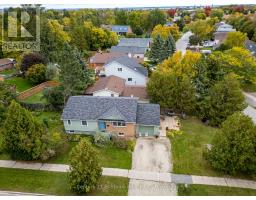9 HARBOUR Street E Unit# 4404, Collingwood, Ontario, CA
Address: 9 HARBOUR Street E Unit# 4404-4406, Collingwood, Ontario
Summary Report Property
- MKT IDS10439883
- Building TypeApartment
- Property TypeSingle Family
- StatusBuy
- Added29 weeks ago
- Bedrooms2
- Bathrooms2
- Area1250 sq. ft.
- DirectionNo Data
- Added On03 Dec 2024
Property Overview
Wouldn't you like to enjoy a vacation property that has the fees paid already for up to 5 years? This 3 week G5 fractional ownership for weeks 29-30-45, with a spectacular view of Georgian Bay and historic Collingwood grain terminals could be yours. With the ability to trade, rent, or use your weeks somewhere else in the world, this type of ownership give you lots of flexibility for your choice of vacation you'd like to enjoy! While using both units you may sleep up to 8 people or just use one side for 3 weeks and get up to 3 more weeks for the other unit. Come enjoy golfing, tennis, hot tub, spa, sauna, pool, waterfront restaurant, soon to be movie theatre and much more. These are only some of the amenities this resort has to offer. (id:51532)
Tags
| Property Summary |
|---|
| Building |
|---|
| Land |
|---|
| Level | Rooms | Dimensions |
|---|---|---|
| Main level | 4pc Bathroom | Measurements not available |
| Bedroom | 18'0'' x 11'9'' | |
| Full bathroom | Measurements not available | |
| Primary Bedroom | 18'0'' x 11'11'' | |
| Kitchen | 13'4'' x 6'10'' | |
| Living room/Dining room | 25'7'' x 13'3'' |
| Features | |||||
|---|---|---|---|---|---|
| Balcony | Visitor Parking | Central air conditioning | |||
| Exercise Centre | |||||


