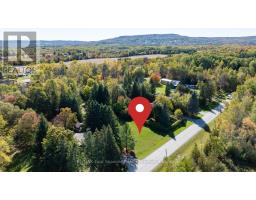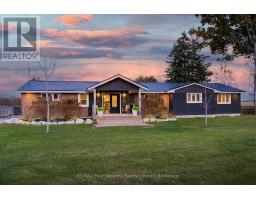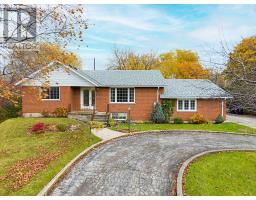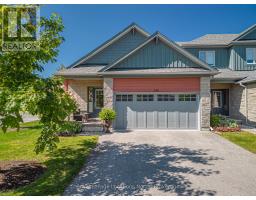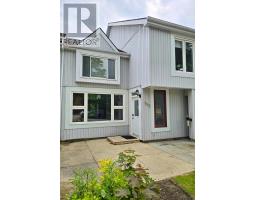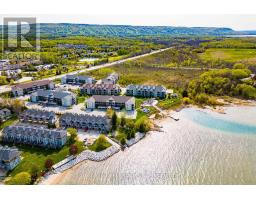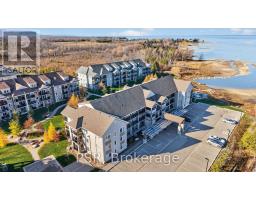95 EIGHTH STREET, Collingwood, Ontario, CA
Address: 95 EIGHTH STREET, Collingwood, Ontario
Summary Report Property
- MKT IDS12457523
- Building TypeHouse
- Property TypeSingle Family
- StatusBuy
- Added10 weeks ago
- Bedrooms2
- Bathrooms1
- Area0 sq. ft.
- DirectionNo Data
- Added On11 Oct 2025
Property Overview
Welcome to 95 Eighth Street, a delightful wartime home nestled in the vibrant core of Collingwood one of Ontarios most desirable four-season destinations. Whether you're looking for a cozy full-time residence, weekend getaway, or investment opportunity, this charming property offers unbeatable location and lifestyle. Featuring 2 bedrooms and 1 full bath, this home sits on a deep 165-foot lot (40 ft frontage), providing ample outdoor space for entertaining, gardening, or future expansion. Inside, you'll find fresh paint throughout, stylish grey vinyl flooring, and a bright galley-style kitchen complete with laundry for added convenience. Stay comfortable year-round with on-demand hot water and air conditioning. Enjoy the best of Collingwood living with walkable nearby schools, restaurants, shops, and amenities. Just minutes away from Blue Mountain ski hills, Georgian Bay beaches, and countless trails and outdoor activities.This is a perfect opportunity to own a home in a growing, family-friendly community with small-town charm and big-time access to recreation and culture. Don't miss out, book your private showing today! (id:51532)
Tags
| Property Summary |
|---|
| Building |
|---|
| Land |
|---|
| Level | Rooms | Dimensions |
|---|---|---|
| Main level | Primary Bedroom | 3.61 m x 3.05 m |
| Bedroom | 3 m x 2.44 m | |
| Living room | 4.57 m x 3.61 m | |
| Kitchen | 3.61 m x 2.39 m |
| Features | |||||
|---|---|---|---|---|---|
| No Garage | Water Heater - Tankless | Dishwasher | |||
| Dryer | Stove | Washer | |||
| Refrigerator | |||||


















