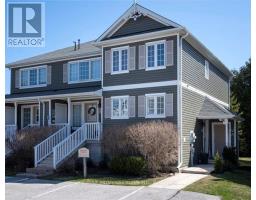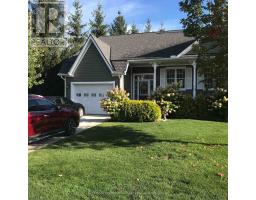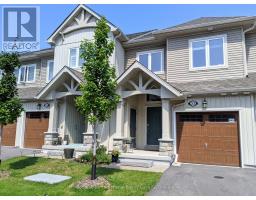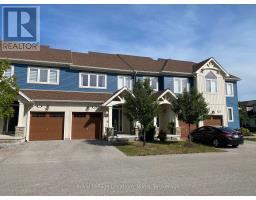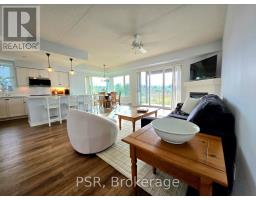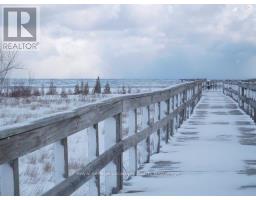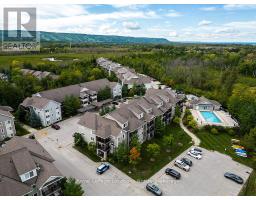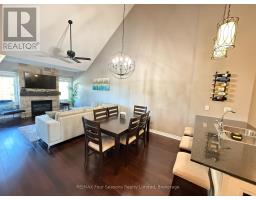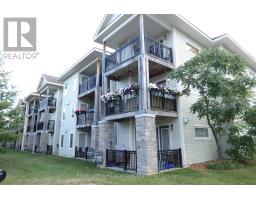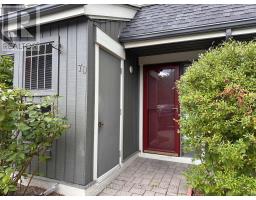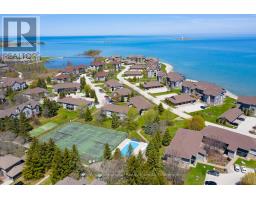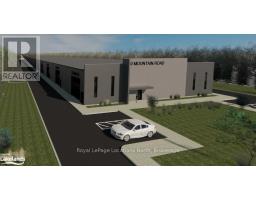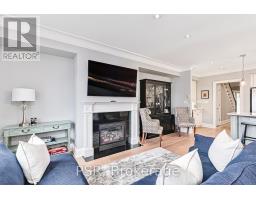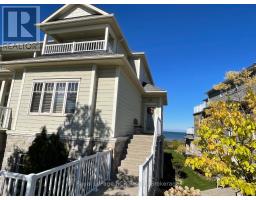36 LETT AVENUE, Collingwood, Ontario, CA
Address: 36 LETT AVENUE, Collingwood, Ontario
Summary Report Property
- MKT IDS12307544
- Building TypeRow / Townhouse
- Property TypeSingle Family
- StatusRent
- Added3 days ago
- Bedrooms2
- Bathrooms3
- AreaNo Data sq. ft.
- DirectionNo Data
- Added On27 Sep 2025
Property Overview
SKI SEASON FURNISHED rental in Blue Fairways. Available from Dec 15th to April 15th.Lovely two bedroom 2.5 bathroom townhouse with a finished lower level. Open concept main level with vaulted ceilings and gas fireplace. The large living room leads to a dining area with sliding patio doors to the deck. Great entertaining kitchen with island bar, stainless steel appliances and plenty of cupboards. Upstairs is a large primary bedroom with ensuite, a further bedroom,4 piece bathroom and laundry. The lower level is finished with a family room and wet bar. Outside locker for skis/snowboards.Please note the garage is not included. Rec centre with a small gym is available to use. Only 10 minutes to the ski hills and 5 minutes to downtown Historic Collingwood. (id:51532)
Tags
| Property Summary |
|---|
| Building |
|---|
| Level | Rooms | Dimensions |
|---|---|---|
| Second level | Primary Bedroom | 3.66 m x 4.88 m |
| Bedroom | 3.05 m x 3.35 m | |
| Laundry room | 1.22 m x 0.074 m | |
| Lower level | Family room | 6.1 m x 6.1 m |
| Main level | Living room | 4.39 m x 6.2 m |
| Kitchen | 3.05 m x 3.51 m | |
| Dining room | 3.05 m x 3.51 m |
| Features | |||||
|---|---|---|---|---|---|
| Flat site | Dry | Attached Garage | |||
| Garage | Barbeque | Garage door opener remote(s) | |||
| Central air conditioning | Fireplace(s) | ||||












































