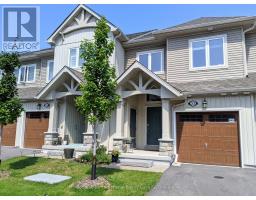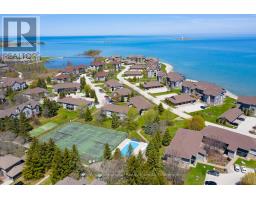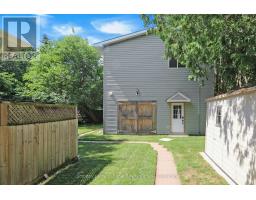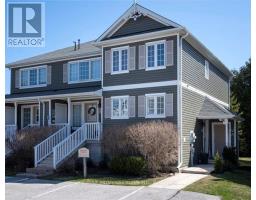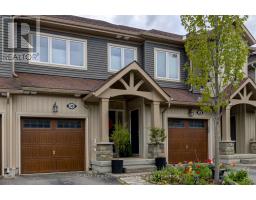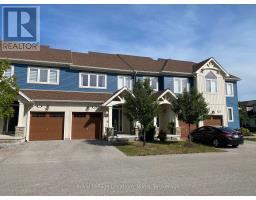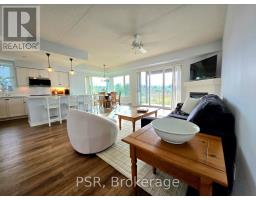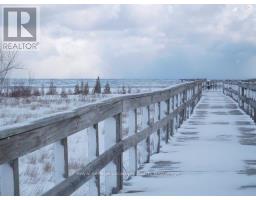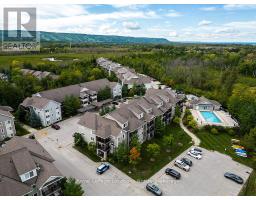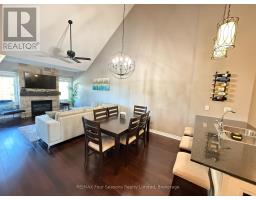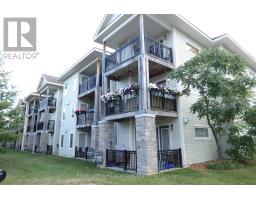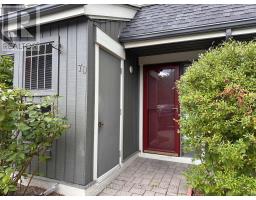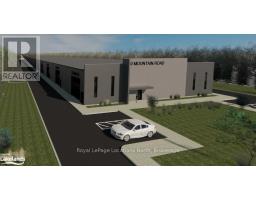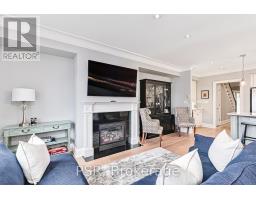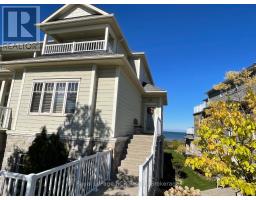43 GREEN BRIAR DRIVE, Collingwood, Ontario, CA
Address: 43 GREEN BRIAR DRIVE, Collingwood, Ontario
Summary Report Property
- MKT IDS12249588
- Building TypeRow / Townhouse
- Property TypeSingle Family
- StatusRent
- Added1 weeks ago
- Bedrooms3
- Bathrooms3
- AreaNo Data sq. ft.
- DirectionNo Data
- Added On19 Sep 2025
Property Overview
EXECUTIVE WINTER RENTAL in beautiful Briarwood available JANUARY 1ST TO MARCH 31ST! This beautifully appointed and meticulously maintained 2+1 bed, 3 full bath condo is a spectacular setting for your winter season getaway. Located conveniently between Collingwood and The Blue Mountains affording easy access to shopping, entertainment and the ski hills and situated on beautiful Cranberry Golf Course, you're in the heart of it all. The large, open concept main floor features a spacious kitchen with newer appliances, dining room with table that seats up to 8 people and walk-out to back deck, living room with vaulted ceiling and fireplace and main floor primary bedroom with ensuite. Fully finished basement with bedroom, bathroom and rec room with fireplace and 85" TV. Spend your winter in style and comfort! **Utilities in addition to rent** (id:51532)
Tags
| Property Summary |
|---|
| Building |
|---|
| Level | Rooms | Dimensions |
|---|---|---|
| Lower level | Laundry room | 3.73 m x 2.31 m |
| Recreational, Games room | 5.61 m x 7.19 m | |
| Bedroom | 2.84 m x 2.97 m | |
| Main level | Kitchen | 3.84 m x 5.26 m |
| Living room | 6.68 m x 4.93 m | |
| Primary Bedroom | 4.85 m x 3.38 m | |
| Bedroom | 3.05 m x 2.74 m |
| Features | |||||
|---|---|---|---|---|---|
| Conservation/green belt | Balcony | Attached Garage | |||
| Garage | Water Heater | Central Vacuum | |||
| Dishwasher | Dryer | Furniture | |||
| Microwave | Stove | Washer | |||
| Refrigerator | Central air conditioning | Visitor Parking | |||
| Fireplace(s) | |||||
























