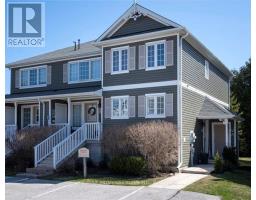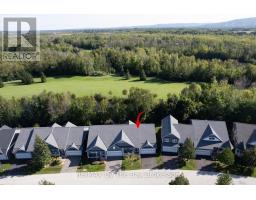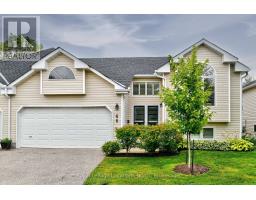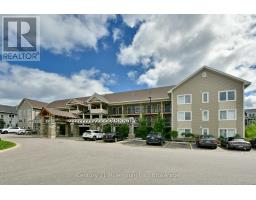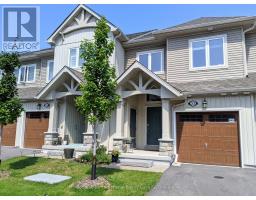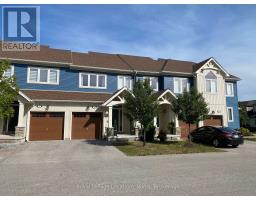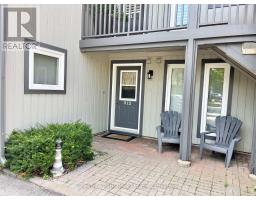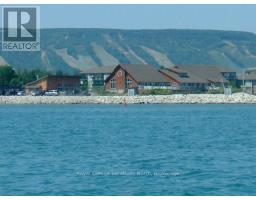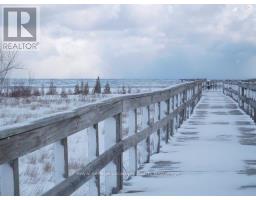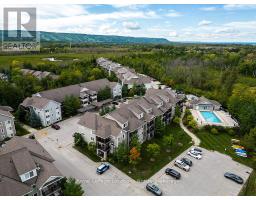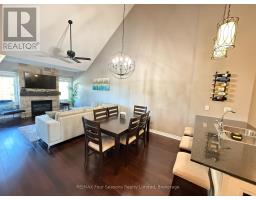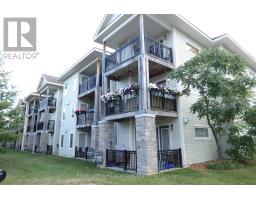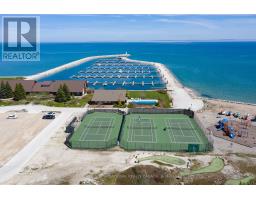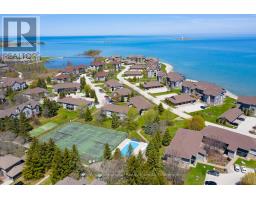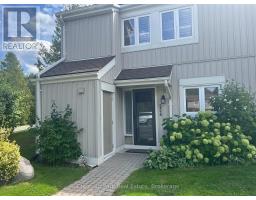89 GEORGIAN MANOR Drive CW01-Collingwood, Collingwood, Ontario, CA
Address: 89 GEORGIAN MANOR Drive, Collingwood, Ontario
Summary Report Property
- MKT ID40564323
- Building TypeHouse
- Property TypeSingle Family
- StatusRent
- Added72 weeks ago
- Bedrooms3
- Bathrooms2
- AreaNo Data sq. ft.
- DirectionNo Data
- Added On18 Jun 2024
Property Overview
Waterfront Seasonal Lease in Collingwood! Immerse yourself in the enchantment of feeling the soft sand caress your toes at this private waterfront sanctuary nestled along the breathtaking shores of Georgian Bay. 3 Bedrooms, 2 Baths, and 1,300 sq. ft. of nautical living space awaits you and your family. Available immediately, with flexibility to suit your needs with a two-month minimum. Nestled just minutes away from Blue Mountain and prestigious golf clubs, this open-concept home features a wood-burning fireplace in the living room to enjoy during the cooler nights. The dining area offers seating for 6 with captivating views of Georgian Bay. Your functional kitchen is equipped with a built-in oven and countertop range for the chef at heart. Discover a wealth of family activities, from scenic hiking and biking trails, boutique wineries, shopping, theatre experiences, trendy bars and local spas. This is your ultimate home away from home, providing proximity to all you need for an unforgettable family vacation. Room for one small vehicle in the detached garage with additional storage and ample parking on the driveway. Your Spring/Summer/Fall/Winter paradise awaits! The Seasonal price listed of $15,000 is for Ski season only from Dec 1 – March 31 or ($4,000/month if not leased for the full ski season). Additional timeframes are as follows: November to April if rented monthly is $5,000/month. The months of June and July 2024 are currently leased. August is $6,500/month. September & October is $5,500/month. (id:51532)
Tags
| Property Summary |
|---|
| Building |
|---|
| Land |
|---|
| Level | Rooms | Dimensions |
|---|---|---|
| Main level | Full bathroom | Measurements not available |
| 5pc Bathroom | Measurements not available | |
| Bedroom | 14'0'' x 9'6'' | |
| Bedroom | 14'0'' x 9'4'' | |
| Primary Bedroom | 11'8'' x 11'0'' | |
| Kitchen | 18'0'' x 16'0'' | |
| Living room | 24'0'' x 19'0'' |
| Features | |||||
|---|---|---|---|---|---|
| Crushed stone driveway | Skylight | Country residential | |||
| Recreational | Detached Garage | Visitor Parking | |||
| Central Vacuum | Dishwasher | Dryer | |||
| Microwave | Refrigerator | Stove | |||
| Washer | Hood Fan | Window Coverings | |||
| Wall unit | |||||





















































