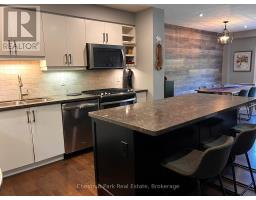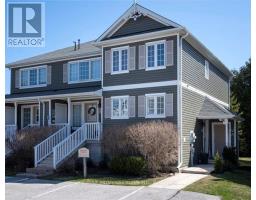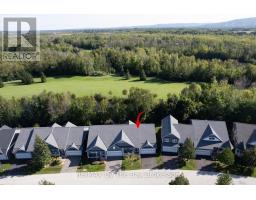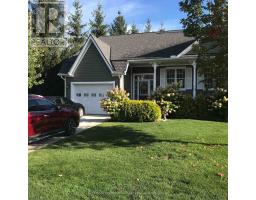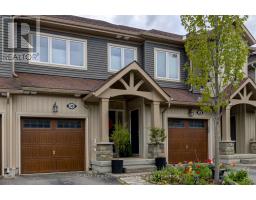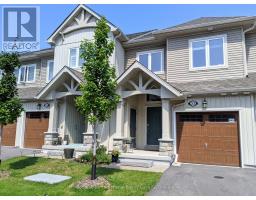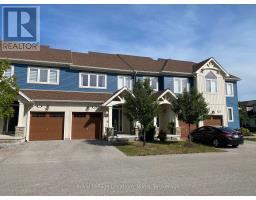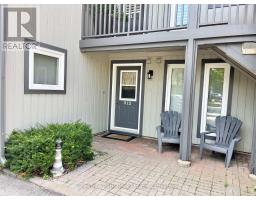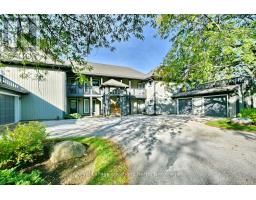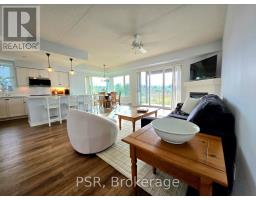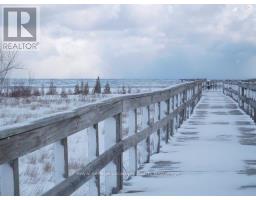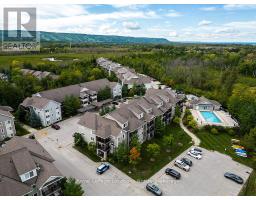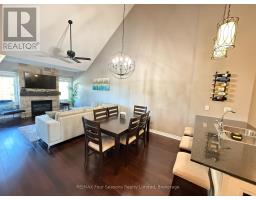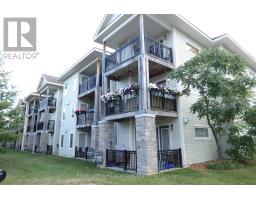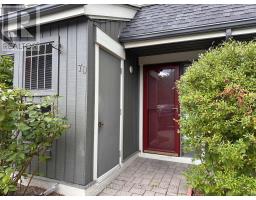13 - 46 BARKER BOULEVARD, Collingwood, Ontario, CA
Address: 13 - 46 BARKER BOULEVARD, Collingwood, Ontario
Summary Report Property
- MKT IDS12314411
- Building TypeRow / Townhouse
- Property TypeSingle Family
- StatusRent
- Added1 weeks ago
- Bedrooms2
- Bathrooms2
- AreaNo Data sq. ft.
- DirectionNo Data
- Added On03 Oct 2025
Property Overview
Located in The Links, this lovely raised bungalow is central to all major Collingwood and area ski clubs. Ski Season rental - Available four months starting in December 2025 With 2 bedrooms, 2 full baths, and double-car garage, enjoy open concept living all on one floor highlighted by beautiful hardwood floors throughout and 3-sided gas fireplace between living and dining for cozy ambiance. All white kitchen and appliances has breakfast bar for casual dining. Dining room overlooks deck and treed vistas. Spacious primary bedroom with 4-piece ensuite has king-sized bed and walk-in closet. 2nd bedroom with queen-sized bed is ideal for guests. A 2nd full bath completes the main floor. Full unfinished basement has laundry pair and extra storage for extra gear. Double wide driveway and double-car garage has inside entry and door opener. Visitor parking is at the end of the street. Access to the Georgian Trail is available a one-minute walk away for hiking, snowshoeing and X-country skiing. WiFi available. Non-smoking home; sorry, No pets. Public transit available to town shopping etc. Utilities extra. (id:51532)
Tags
| Property Summary |
|---|
| Building |
|---|
| Level | Rooms | Dimensions |
|---|---|---|
| Main level | Living room | 3.84 m x 6.71 m |
| Dining room | 2.71 m x 4.27 m | |
| Kitchen | 2.77 m x 4.56 m | |
| Primary Bedroom | 3.79 m x 5.22 m | |
| Bedroom | 2.74 m x 3.86 m |
| Features | |||||
|---|---|---|---|---|---|
| Level lot | Conservation/green belt | Balcony | |||
| In suite Laundry | Attached Garage | Garage | |||
| Inside Entry | Garage door opener remote(s) | Central air conditioning | |||
| Visitor Parking | Fireplace(s) | ||||

































