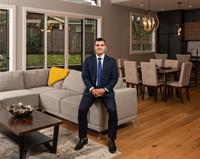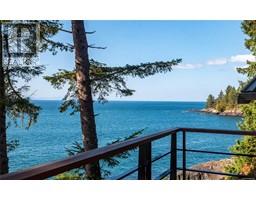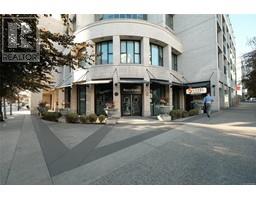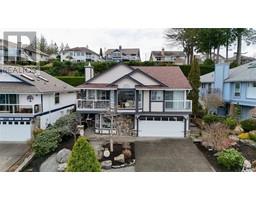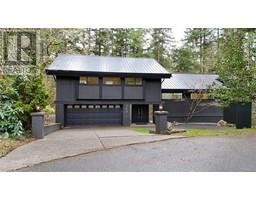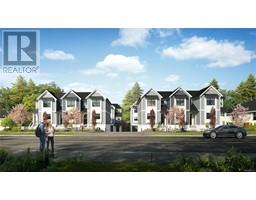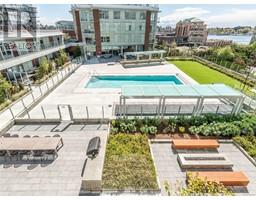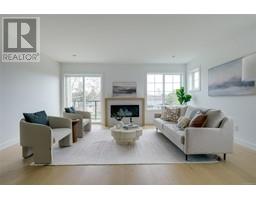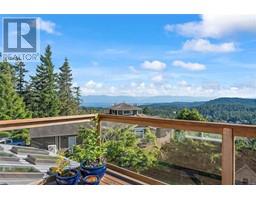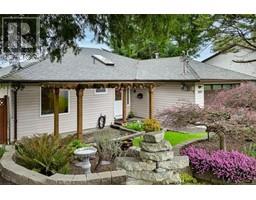14 515 Mount View Ave Hatley Park, Colwood, British Columbia, CA
Address: 14 515 Mount View Ave, Colwood, British Columbia
Summary Report Property
- MKT ID994532
- Building TypeRow / Townhouse
- Property TypeSingle Family
- StatusBuy
- Added1 weeks ago
- Bedrooms2
- Bathrooms3
- Area1382 sq. ft.
- DirectionNo Data
- Added On08 Apr 2025
Property Overview
Discover the charm of this thoughtfully designed 2-bedroom, 3-bathroom townhome in the heart of Colwood. With 1,382 sq. ft. of living space, this home features a spacious living room with direct access to a private patio, perfect for outdoor relaxation. The kitchen is well-appointed with ample cabinetry and a dedicated dining area, creating an inviting space for gatherings. Upstairs, the primary bedroom offers a walk-in closet and a 3-piece ensuite, while the second bedroom is generously sized with convenient closet space. Additional highlights include an attached garage, a separate laundry room, and visitor parking. Located close to parks, amenities, Royal Roads University, and transit, this pet-friendly home offers the perfect blend of comfort and accessibility. (id:51532)
Tags
| Property Summary |
|---|
| Building |
|---|
| Level | Rooms | Dimensions |
|---|---|---|
| Second level | Other | 8 ft x 4 ft |
| Bathroom | 4-Piece | |
| Bedroom | 10 ft x 13 ft | |
| Ensuite | 3-Piece | |
| Primary Bedroom | 15 ft x 12 ft | |
| Main level | Patio | 10 ft x 15 ft |
| Bathroom | 2-Piece | |
| Laundry room | 7 ft x 6 ft | |
| Dining room | 10 ft x 8 ft | |
| Living room | 11 ft x 17 ft | |
| Kitchen | 10 ft x 11 ft | |
| Entrance | 4 ft x 6 ft |
| Features | |||||
|---|---|---|---|---|---|
| Central location | Level lot | Other | |||
| See Remarks | |||||






































