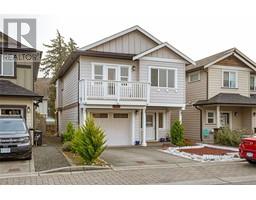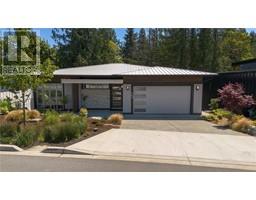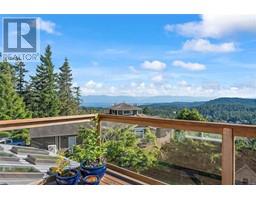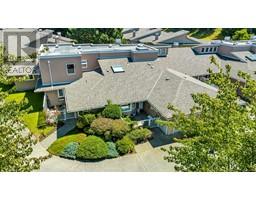2941 Cuthbert Pl Hatley Park, Colwood, British Columbia, CA
Address: 2941 Cuthbert Pl, Colwood, British Columbia
Summary Report Property
- MKT ID983305
- Building TypeDuplex
- Property TypeSingle Family
- StatusBuy
- Added4 days ago
- Bedrooms4
- Bathrooms2
- Area1456 sq. ft.
- DirectionNo Data
- Added On03 Jan 2025
Property Overview
Opportunity Knocks! Move-In-Ready Half Duplex with In-Law Suite! Discover affordable living in a beautifully updated half duplex nestled in a family-friendly neighborhood. This home is ideally located near schools, parks, and playgrounds and just a short walk to Westshore Mall, Royal Roads University, and the bustling amenities of the Colwood/Langford corridor. This versatile property boasts two fully self-contained suites. Main Home: A bright and spacious 2-bedroom, 1-bathroom unit with an open-plan kitchen, dining, and living area. In-Law Suite: A completely separate 2-bedroom, 1-bathroom unit, each with its own kitchen and laundry facilities. Enjoy outdoor living with a fully fenced backyard featuring a stone patio and a low-maintenance yard. Additional highlights include A generous side and back yard, perfect for RV or boat parking, a carport and ample street parking. Extensively updated and ready for you to move in, this home is ideal for multi-generational living or as an investment opportunity. Don’t miss out—call your REALTOR® today! (id:51532)
Tags
| Property Summary |
|---|
| Building |
|---|
| Level | Rooms | Dimensions |
|---|---|---|
| Lower level | Bathroom | 3-Piece |
| Bedroom | 12' x 9' | |
| Bedroom | 9' x 11' | |
| Main level | Entrance | 4 ft x 4 ft |
| Dining room | 10 ft x 10 ft | |
| Bedroom | 8 ft x 11 ft | |
| Bathroom | 4-Piece | |
| Primary Bedroom | 10' x 10' | |
| Kitchen | 11 ft x 10 ft | |
| Living room | 17' x 15' | |
| Additional Accommodation | Kitchen | 17 ft x 11 ft |
| Features | |||||
|---|---|---|---|---|---|
| Central location | Cul-de-sac | Level lot | |||
| Partially cleared | Other | Rectangular | |||
| Carport | None | ||||

























































