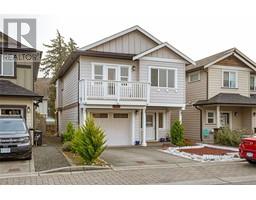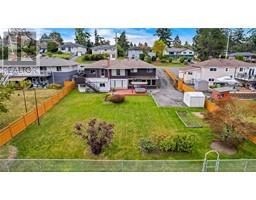617 Sedger Rd Marigold, Saanich, British Columbia, CA
Address: 617 Sedger Rd, Saanich, British Columbia
Summary Report Property
- MKT ID983589
- Building TypeHouse
- Property TypeSingle Family
- StatusBuy
- Added3 days ago
- Bedrooms5
- Bathrooms3
- Area2158 sq. ft.
- DirectionNo Data
- Added On03 Jan 2025
Property Overview
Charming Character Family Home in the centrally located Marigold neighbourhood! This 5-bedroom, 3-bathroom home, set on a generous 9,425 sq. ft. lot, offers the perfect blend of comfort and convenience. It features numerous updates, including a fully self-contained 2-bedroom, 1-bathroom income suite. Ideally located just off Burnside Road, it’s close to St. Joseph’s School and within walking distance of Tillicum Mall. The main residence boasts a bright and spacious living room, dining area, kitchen, 3 bedrooms, and 2 full bathrooms. Step outside to enjoy a spacious patio that leads to a beautifully landscaped private backyard with mature fruit trees. The separate 2-bedroom income suite, with its own kitchen, living, dining areas, laundry, and bathroom, is perfect for multi-generational living or generating rental income. The property also offers ample parking for 4–5 vehicles. Currently tenant-occupied—please respect tenants’ privacy. Contact your realtor today to schedule a viewing! (id:51532)
Tags
| Property Summary |
|---|
| Building |
|---|
| Land |
|---|
| Level | Rooms | Dimensions |
|---|---|---|
| Lower level | Bathroom | 3-Piece |
| Dining room | 12 ft x 7 ft | |
| Bedroom | 11 ft x 10 ft | |
| Bedroom | 11 ft x 12 ft | |
| Patio | 17 ft x 11 ft | |
| Storage | 9 ft x 5 ft | |
| Bedroom | 11 ft x 11 ft | |
| Kitchen | 11 ft x 10 ft | |
| Living room | 16 ft x 9 ft | |
| Laundry room | 12 ft x 5 ft | |
| Laundry room | 6 ft x 5 ft | |
| Bathroom | 4-Piece | |
| Main level | Bathroom | 4-Piece |
| Bedroom | 11 ft x 9 ft | |
| Primary Bedroom | 12 ft x 13 ft | |
| Dining room | 10 ft x 10 ft | |
| Living room | 15 ft x 18 ft | |
| Kitchen | 11 ft x 10 ft |
| Features | |||||
|---|---|---|---|---|---|
| Private setting | Sloping | Other | |||
| Rectangular | Refrigerator | Stove | |||
| Washer | Dryer | None | |||

























































































