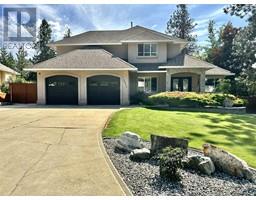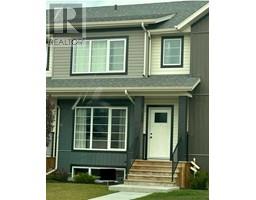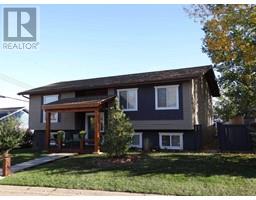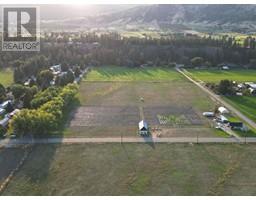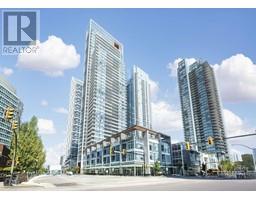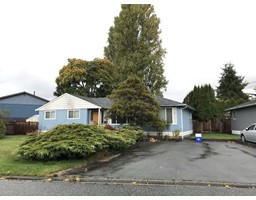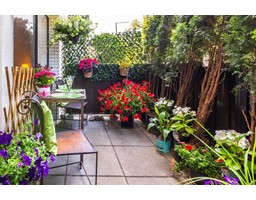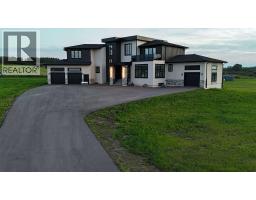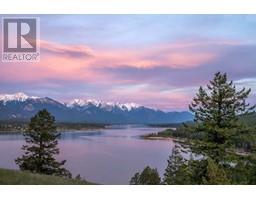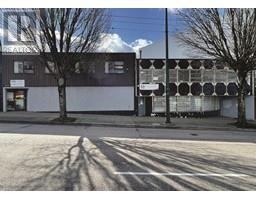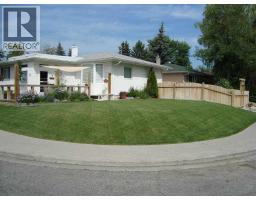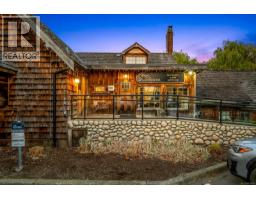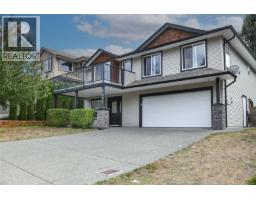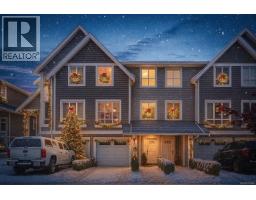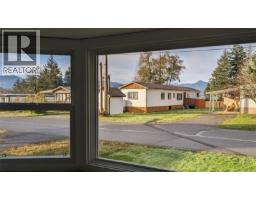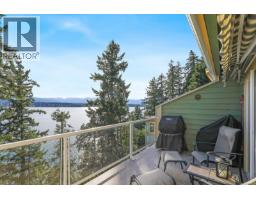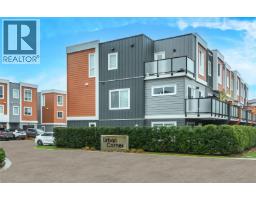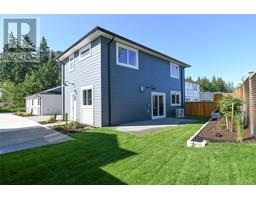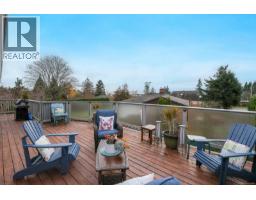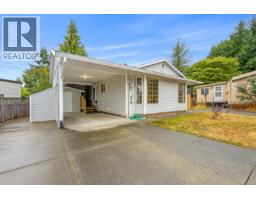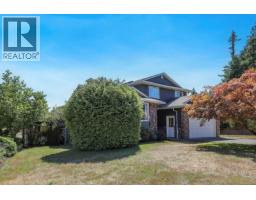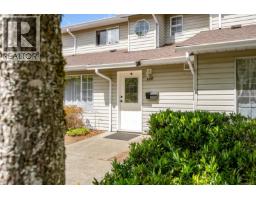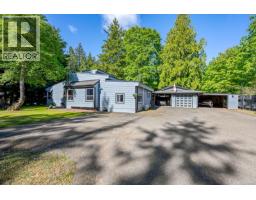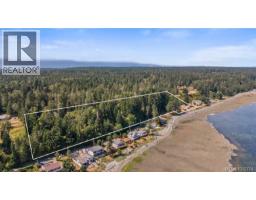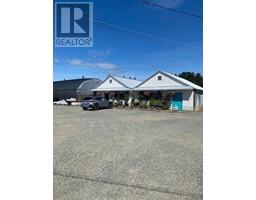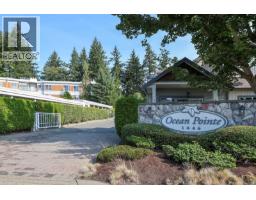321 Wireless Rd Comox (Town of), Comox, British Columbia, CA
Address: 321 Wireless Rd, Comox, British Columbia
Summary Report Property
- MKT ID984374
- Building TypeHouse
- Property TypeSingle Family
- StatusBuy
- Added10 weeks ago
- Bedrooms5
- Bathrooms5
- Area3838 sq. ft.
- DirectionNo Data
- Added On02 Nov 2025
Property Overview
For more information, please click Brochure button. Vendor financing available, additional fees may apply Semi-waterfront 7 Bdrms. Main 5 Bdrm home with amazing Ocean views on an acreage available in sought-after Kye Bay Beach. Property features additional accommodations w/ main 5 Bdrm home offers over 3,800 sqft & a 2 Bdrm carriage house for extended family or friends or hobbies, bringing the total living space to aprox 5,000 square feet. Main house has five bedrooms & carriage house offers two bedrooms. Enjoy stunning panoramic ocean views on a tranquil no-through road, complete with ample parking for RVs, boats, trailers, and more. Relish beautiful sunsets on this expansive property that includes two homes with large 1 acre groomed lawn. The fenced in yard provides nice atmosphere for BBQs and fire pit and lots of room to play. You can take advantage of potential rental income from BNB or enjoy the benefits of multigenerational living, providing plenty of space for children, parents, and grandparents alike. With amazing beaches just seconds away, this unique property is truly one of a kind. Oceanfront views without the taxes, and just seconds to the beach !! (id:51532)
Tags
| Property Summary |
|---|
| Building |
|---|
| Land |
|---|
| Level | Rooms | Dimensions |
|---|---|---|
| Lower level | Kitchen | 20'0 x 15'0 |
| Primary Bedroom | 12'0 x 10'0 | |
| Bathroom | 8'0 x 6'0 | |
| Family room | 12'4 x 21'0 | |
| Laundry room | 6'0 x 5'0 | |
| Bedroom | 12'0 x 11'4 | |
| Recreation room | 25'5 x 21'5 | |
| Family room | 11'5 x 13'0 | |
| Main level | Bathroom | 5'0 x 7'0 |
| Workshop | 22'0 x 12'0 | |
| Bathroom | 10'0 x 10'0 | |
| Bathroom | 6'0 x 6'0 | |
| Bedroom | 11'6 x 10'10 | |
| Bedroom | 12'8 x 11'5 | |
| Dining room | 20'2 x 20'0 | |
| Ensuite | 5'0 x 6'0 | |
| Kitchen | 18'0 x 18'0 | |
| Living room | 20'0 x 12'5 | |
| Bedroom | 16'0 x 13'5 | |
| Auxiliary Building | Other | 40'0 x 24'1 |
| Features | |||||
|---|---|---|---|---|---|
| Acreage | Cul-de-sac | Level lot | |||
| Park setting | Private setting | Other | |||
| Rectangular | Window air conditioner | ||||



























































