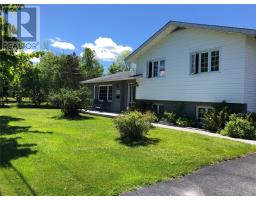86 Sweetenwater Avenue, Conception Bay South, Newfoundland & Labrador, CA
Address: 86 Sweetenwater Avenue, Conception Bay South, Newfoundland & Labrador
Summary Report Property
- MKT ID1274733
- Building TypeHouse
- Property TypeSingle Family
- StatusBuy
- Added-59 seconds ago
- Bedrooms3
- Bathrooms2
- Area2408 sq. ft.
- DirectionNo Data
- Added On17 Jul 2024
Property Overview
If you are searching for a new, energy efficient, move-in ready home look no further. This 13 year old bungalow nestled on a picturesque corner of Sweetenwater Avenue, offers a blend of comfort and scenic beauty. Boasting a convenient walk-out basement, the home features a welcoming open Birch cabinet kitchen adorned with ceramic tile floors with direct access to the patio. With hardwood throughout the main floor, and engineered hardwood in the family room you will only find quality materials in this home. The residence showcases beautiful views of both Conception Bay and the Manuels River valley, providing a tranquil backdrop from various vantage points within the home. Furthermore there is a rough in for an additional bathroom in the basement, and lots of room for expansion, to satisfy your every need! Recent upgrades include a newly sealed driveway in 2024. The cozy family room with a propane fireplace, constructed in 2013, adds a modern touch, complemented by the efficiency and comfort provided by mini-split heating and cooling systems installed in 2018 and 2021. With the advantage of being pre-inspected and featuring a fenced yard, this property not only promises a turnkey living experience but also embodies the allure of a truly desirable home in a sought-after location. Furthermore this home is very energy efficient, with an EPP of UNDER $100 monthly. Furniture in basement, master bedroom and storage room (downstairs) can be included. (id:51532)
Tags
| Property Summary |
|---|
| Building |
|---|
| Land |
|---|
| Level | Rooms | Dimensions |
|---|---|---|
| Basement | Storage | 37.4 x 15.8 |
| Utility room | 21.7 x 13.8 | |
| Family room/Fireplace | 20.5 x 13.9 | |
| Main level | Foyer | 6.2 x 6.4 |
| Ensuite | 9.8 x 5.9 | |
| Dining nook | 6.9 x 11.7 | |
| Bath (# pieces 1-6) | 7.3 x 5.5 | |
| Bedroom | 9.3 x 9.5 | |
| Bedroom | 8.6 x 8.9 | |
| Ensuite | 9.9x 5.9 | |
| Primary Bedroom | 10.6x14.8 | |
| Laundry room | 5.8x5 | |
| Living room | 13 x 16.5 | |
| Kitchen | 10.3 x 17.7 |
| Features | |||||
|---|---|---|---|---|---|
| Alarm System | Dishwasher | Refrigerator | |||
| Washer | Dryer | Air exchanger | |||













































