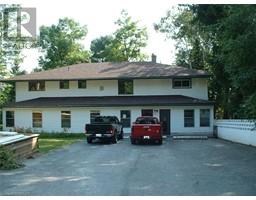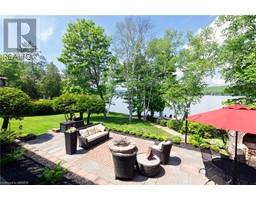142 TAILLEFER Road Astorville/Corbeil, Corbeil, Ontario, CA
Address: 142 TAILLEFER Road, Corbeil, Ontario
Summary Report Property
- MKT ID40630482
- Building TypeHouse
- Property TypeSingle Family
- StatusBuy
- Added14 weeks ago
- Bedrooms5
- Bathrooms3
- Area2875 sq. ft.
- DirectionNo Data
- Added On14 Aug 2024
Property Overview
Welcome to 142 Taillefer Rd; your next country home nestled in the heart of Corbeil on 1 acre of land. This 2014 built home boasts 3 + 2 Bedrooms, and 3 full baths including a beautiful ensuite to the Primary bedroom ( with a large walk in closet). Very recent updates include flooring throughout the main floor, tasteful lighting and lovely landscaping. Enjoy the Open concept living on the main floor including an upgraded kitchen with stone countertops and stainless steel appliances. Mentionable conveniences of main floor laundry, patio doors off both the Great room and the Primary Bedroom lead to a massive deck and pristine flat grassy lawn. The lower level hosts an open office, and large bedroom in addition to the self contained 1 Bedroom, 1 full Bath, spacious kitchen/living space and separate laundry room Inlaw suite with walk up to the exterior. Enjoy the extra mortgage helper or a beautiful bright spot for family. Outside enjoy the pretty yard, fire pit, fenced-in garden and shed. The house has infloor heating on both levels ( hot water propane) and ductless air conditioning. Don't miss out on this wonderful home that has it all! (id:51532)
Tags
| Property Summary |
|---|
| Building |
|---|
| Land |
|---|
| Level | Rooms | Dimensions |
|---|---|---|
| Lower level | 3pc Bathroom | Measurements not available |
| Laundry room | 8'9'' x 9'2'' | |
| Family room | 12'9'' x 16'8'' | |
| Eat in kitchen | 16'1'' x 13'1'' | |
| Office | 14'2'' x 13'2'' | |
| Bedroom | 12'5'' x 12'9'' | |
| Bedroom | 12'9'' x 11'8'' | |
| Main level | Bedroom | 12'7'' x 11'1'' |
| Bedroom | 15'0'' x 9'4'' | |
| 4pc Bathroom | Measurements not available | |
| Full bathroom | Measurements not available | |
| Primary Bedroom | 14'8'' x 11'8'' | |
| Kitchen | 13'2'' x 11'1'' | |
| Living room/Dining room | 20'3'' x 13'6'' |
| Features | |||||
|---|---|---|---|---|---|
| Crushed stone driveway | Country residential | Sump Pump | |||
| In-Law Suite | Dishwasher | Dryer | |||
| Refrigerator | Stove | Washer | |||
| Microwave Built-in | Window Coverings | Ductless | |||





























































