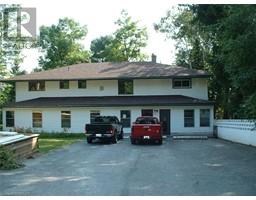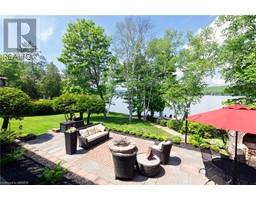87 OAKRIDGE Drive Astorville/Corbeil, Corbeil, Ontario, CA
Address: 87 OAKRIDGE Drive, Corbeil, Ontario
Summary Report Property
- MKT ID40636249
- Building TypeHouse
- Property TypeSingle Family
- StatusBuy
- Added13 weeks ago
- Bedrooms4
- Bathrooms3
- Area2930 sq. ft.
- DirectionNo Data
- Added On21 Aug 2024
Property Overview
Welcome to 87 Oak Ridge Drive, a 4-year-old custom built Tarion warranty home with so many bells and whistles that your eyes will be surprised! Here you'll have 2+2 oversized Bedrooms, 2 full Bathrooms, and a walkout lower level that offers comfortable multi generational living with convenient potential for a granny suite. As you step inside the front door, the oversized windows of the open concept floor plan allow for a panoramic view of the property right from your living room! Enjoy the 9 foot ceilings on both the upper and lower level, upgraded sparkling kitchen has lovely soft close drawers and cupboards, stone counters, an impressive island plus serving counter that overlooks your gorgeous backyard. A separate dining room and large deck with built-in gazebo easily allow mealtimes to be enjoyed with family and friends. The main floor primary bedroom brings in lots of light from 3 windows, has his and hers walk through closets and a spacious ensuite with linen closet. The propane gas fireplace on each level, an abundance of pot lights, plus beautiful flooring and woodwork. Join Oakridge Estates and you'll experience the seamless merging of country living with the exciting vibe of a new and remarkable East Ferris neighbourhood. Close to lakes and surrounded by woodlands, this development boasts 130+ acres of greenspace with a trail system and picturesque views enjoyed by all Oakridge homeowners as common element land. Off well-maintained Hwy 94 between Callander and Corbeil. (id:51532)
Tags
| Property Summary |
|---|
| Building |
|---|
| Land |
|---|
| Level | Rooms | Dimensions |
|---|---|---|
| Lower level | Utility room | 20'4'' x 10'5'' |
| Storage | 10'2'' x 11'6'' | |
| Bedroom | 12'0'' x 13'5'' | |
| Bedroom | 14'9'' x 12'8'' | |
| 4pc Bathroom | Measurements not available | |
| Family room | 23'0'' x 15'0'' | |
| Main level | 3pc Bathroom | Measurements not available |
| Primary Bedroom | 12'0'' x 15'0'' | |
| Bedroom | 9'8'' x 10'8'' | |
| 3pc Bathroom | Measurements not available | |
| Mud room | 9'3'' x 4'2'' | |
| Dining room | 11'0'' x 10'6'' | |
| Eat in kitchen | 16'5'' x 10'0'' | |
| Living room | 19'0'' x 14'0'' | |
| Foyer | 11'5'' x 6'1'' |
| Features | |||||
|---|---|---|---|---|---|
| Cul-de-sac | Southern exposure | Conservation/green belt | |||
| Crushed stone driveway | Country residential | Sump Pump | |||
| Automatic Garage Door Opener | Attached Garage | Dishwasher | |||
| Dryer | Refrigerator | Water softener | |||
| Washer | Range - Gas | Hood Fan | |||
| Window Coverings | Garage door opener | Central air conditioning | |||





























































