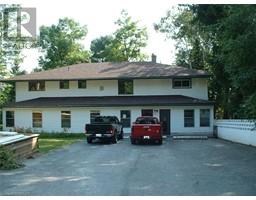459 MACPHERSON Drive East Ferris, Corbeil, Ontario, CA
Address: 459 MACPHERSON Drive, Corbeil, Ontario
Summary Report Property
- MKT ID40587672
- Building TypeHouse
- Property TypeSingle Family
- StatusBuy
- Added22 weeks ago
- Bedrooms5
- Bathrooms3
- Area3550 sq. ft.
- DirectionNo Data
- Added On17 Jun 2024
Property Overview
Introducing 459 MacPherson Drive—a luxurious waterfront sanctuary spanning over an acre, featuring 134 feet of north-west facing shoreline along Trout Lake. This 2+3 bedroom, 3-bathroom residence offering over 3500 sq ft of living space has recently undergone an exquisite interior makeover, promising a seamless, move-in ready experience. Step into the bright, spacious living area adorned with vaulted ceilings, where the custom kitchen and dining space effortlessly blend. A practical and handy laundry/pantry area complements the layout, while the serene 3-season room offers tranquil lake views. Retreat to the primary bedroom boasting an ensuite bath, walk-in closet, and access to the lakeside deck. Downstairs, discover three additional bedrooms, 4pc bath, a generous rec room with a cozy gas fireplace, wet bar and a walkout to the lakeside patio. Outside, the meticulously landscaped gently sloping lot presents multiple entertainment areas and direct access to the waterfront—a pristine sandy beach and permanent dock awaits. With ample parking and a double garage, this residence combines exclusivity with convenience. Seize the opportunity to own this exceptional waterfront retreat. (id:51532)
Tags
| Property Summary |
|---|
| Building |
|---|
| Land |
|---|
| Level | Rooms | Dimensions |
|---|---|---|
| Lower level | Storage | 8'5'' x 6'8'' |
| Utility room | 11'5'' x 8'5'' | |
| Recreation room | 22'2'' x 19'9'' | |
| 4pc Bathroom | Measurements not available | |
| Bedroom | 19'10'' x 17'1'' | |
| Bedroom | 17'8'' x 11'5'' | |
| Bedroom | 13'10'' x 13'8'' | |
| Main level | 4pc Bathroom | Measurements not available |
| Bedroom | 15'10'' x 11'5'' | |
| Full bathroom | Measurements not available | |
| Primary Bedroom | 16'11'' x 12'7'' | |
| Sunroom | 22'6'' x 12'6'' | |
| Laundry room | 11'5'' x 8'1'' | |
| Kitchen/Dining room | 22'8'' x 13'6'' | |
| Living room | 19'7'' x 14'2'' | |
| Foyer | 11'9'' x 6'6'' |
| Features | |||||
|---|---|---|---|---|---|
| Paved driveway | Country residential | Automatic Garage Door Opener | |||
| Attached Garage | Dishwasher | Dryer | |||
| Microwave | Refrigerator | Stove | |||
| Washer | Microwave Built-in | Hood Fan | |||
| Window Coverings | Garage door opener | Central air conditioning | |||






























































