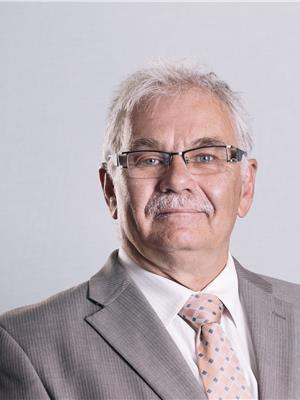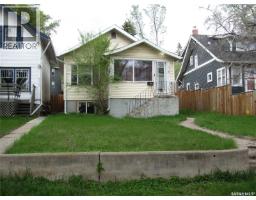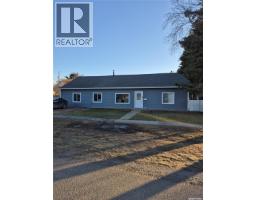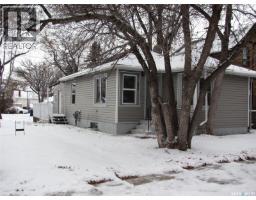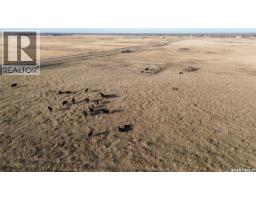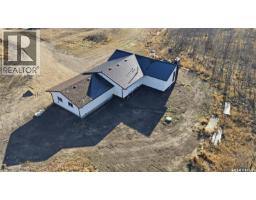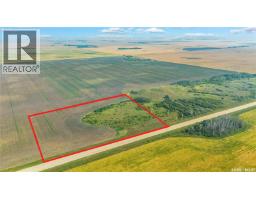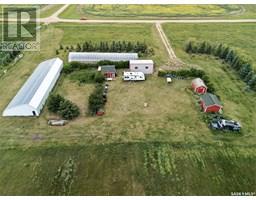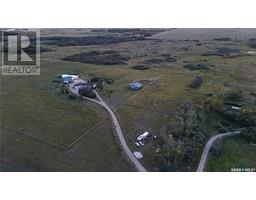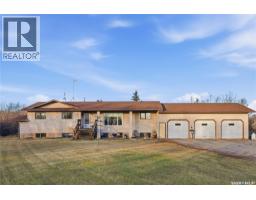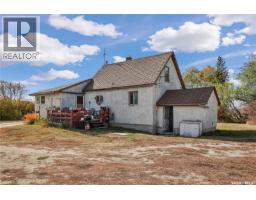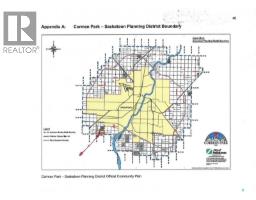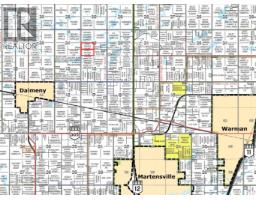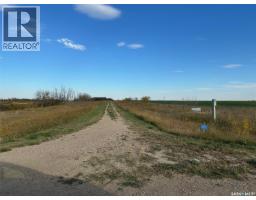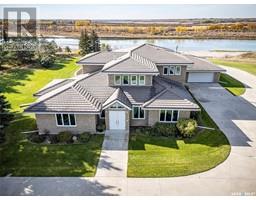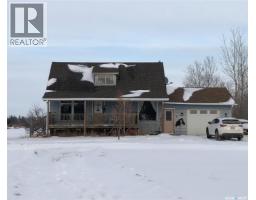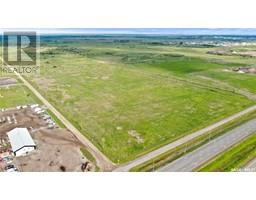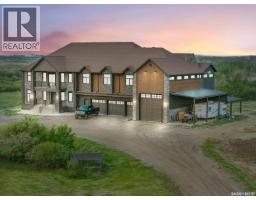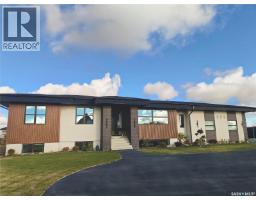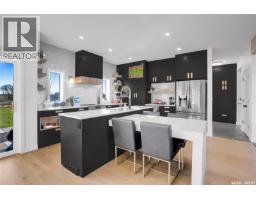The Morrison Farm, Corman Park Rm No. 344, Saskatchewan, CA
Address: The Morrison Farm, Corman Park Rm No. 344, Saskatchewan
Summary Report Property
- MKT IDSK015584
- Building TypeHouse
- Property TypeSingle Family
- StatusBuy
- Added24 weeks ago
- Bedrooms5
- Bathrooms4
- Area2236 sq. ft.
- DirectionNo Data
- Added On14 Aug 2025
Property Overview
Across the road from Saddle Ridge and beside Discovery ridge developments. There is a sprawling bungalow, 2236 sq ft of living space plus a finished basement , built in 1979 with an attached garage (21 x 22 ft) and a large work shop 44 x 30 ft. Mature pines and a mix of tree's , pasture, hayland and ag land makes up this fine 77.28 acre property located on # 5 hwy just a few minutes from Saskatoon. A great property to put down roots. In the P4G partnership for growth area with some zoning in front for future Rural commercial/industrial (hwy exposure). Hwy's is twining hwy #5 in front of this property with a service road to the property. There will only be about 72 acres left after hwys takes there share. After talking with corman park there should still be about 30 acres left of the future zoning for commercial / industrial area? There is about 50 acres farmed (rented). Live, work and play. (id:51532)
Tags
| Property Summary |
|---|
| Building |
|---|
| Land |
|---|
| Level | Rooms | Dimensions |
|---|---|---|
| Basement | 3pc Bathroom | Measurements not available |
| Bedroom | 12 ft x 14 ft | |
| Bedroom | Measurements not available | |
| Other | 14 ft x 27 ft | |
| Family room | 14 ft x 28 ft | |
| Storage | 12 ft x 19 ft | |
| Main level | Kitchen/Dining room | 14 ft x 16 ft |
| Dining room | 10 ft x Measurements not available | |
| Foyer | 11 ft x 11 ft | |
| Laundry room | 8 ft x 12 ft | |
| Living room | 21 ft x Measurements not available | |
| Bonus Room | 14 ft x 18 ft | |
| Primary Bedroom | 14 ft x 13 ft | |
| Bedroom | 11 ft x 10 ft | |
| Bedroom | 12 ft x Measurements not available | |
| Enclosed porch | 13 ft x 15 ft | |
| 4pc Bathroom | Measurements not available | |
| 4pc Ensuite bath | Measurements not available |
| Features | |||||
|---|---|---|---|---|---|
| Acreage | Treed | Rolling | |||
| Attached Garage | RV | Gravel | |||
| Parking Space(s)(10) | Washer | Dishwasher | |||
| Dryer | Oven - Built-In | ||||





























