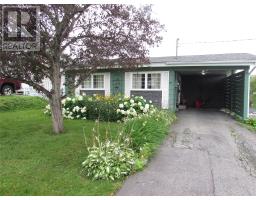16 Windsor Street, Corner Brook, Newfoundland & Labrador, CA
Address: 16 Windsor Street, Corner Brook, Newfoundland & Labrador
Summary Report Property
- MKT ID1279105
- Building TypeHouse
- Property TypeSingle Family
- StatusBuy
- Added6 days ago
- Bedrooms3
- Bathrooms2
- Area2320 sq. ft.
- DirectionNo Data
- Added On06 Dec 2024
Property Overview
Great home and location for multiple types of buyers. This 1983 build, is located ideally in the new hospital location subdivisions. This side street is home to many families and has some of the most amazing views of the entire city! The potential for this home to grow with any kind of buyer is the most attractive part. With the main level, completed with 3 bedrooms, a full bath and plenty of living space. Any first time buyer can move in and then decide how to design the open full height basement. For others, like couple downsizing, this design is also ideal for the fact that you could easily have one level living and use the lower level for storage, or even income producing (if needed). The owner has recent upgrades to siding, windows, shingles and electrical (200 B). Plus the addition of two separate heat pumps for comfort as well efficient heating. The flat rear yard has plenty of space for kids, as well the construction of a large detached garage. For the potential buyer out there looking for a nice home in a great family area but with an apartment. The basement of this property is unfinished and open for the ability to develop your own basement apartment. (id:51532)
Tags
| Property Summary |
|---|
| Building |
|---|
| Land |
|---|
| Level | Rooms | Dimensions |
|---|---|---|
| Basement | Laundry room | 8 x 6 |
| Bath (# pieces 1-6) | 6 x 5 | |
| Other | 26 x 40 | |
| Main level | Primary Bedroom | 13 x 11.6 |
| Bedroom | 12 x 9.6 | |
| Bedroom | 11.6 x 11 | |
| Bath (# pieces 1-6) | 8 x 6.6 | |
| Living room | 18 x 13 | |
| Dining room | 10 x 10 | |
| Kitchen | 13 x 10 |
| Features | |||||
|---|---|---|---|---|---|
| Refrigerator | Stove | Washer | |||
| Dryer | |||||










































