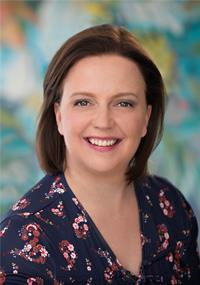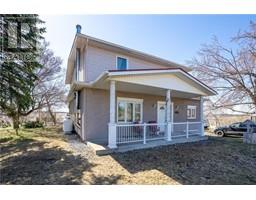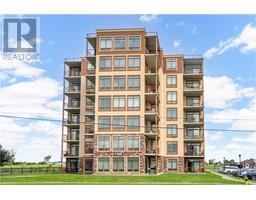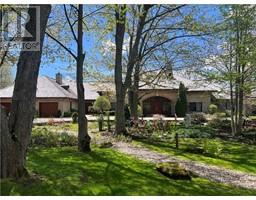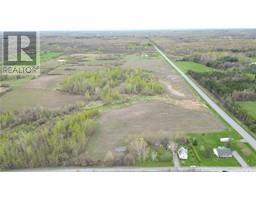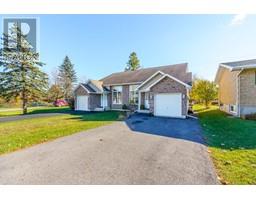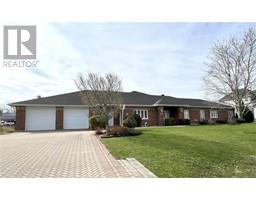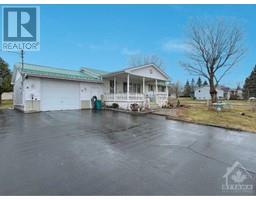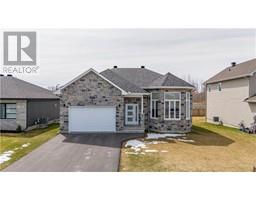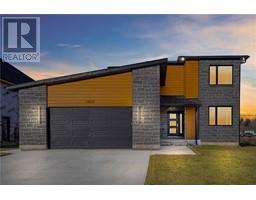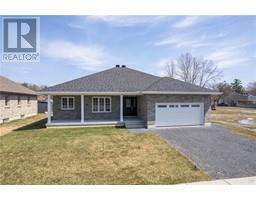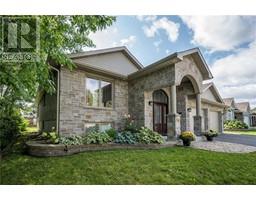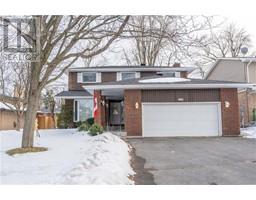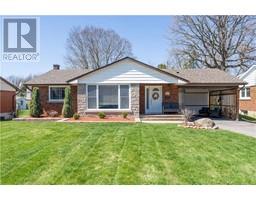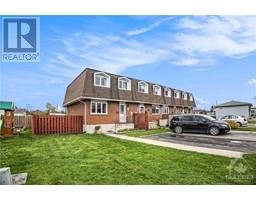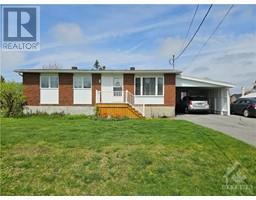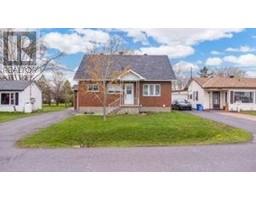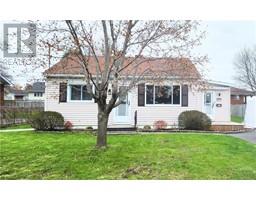1145 CLEMENT COURT Clement Court, Cornwall, Ontario, CA
Address: 1145 CLEMENT COURT, Cornwall, Ontario
Summary Report Property
- MKT ID1388794
- Building TypeHouse
- Property TypeSingle Family
- StatusBuy
- Added1 weeks ago
- Bedrooms3
- Bathrooms2
- Area0 sq. ft.
- DirectionNo Data
- Added On05 May 2024
Property Overview
Welcome to the best house on the block! This beautiful, former model home has 3 beds, 2 baths, 1388 sq. ft & sits on an extra-wide corner lot with 4,275 sq. ft. of property to enjoy. The house features over $100,000 in upgrades, with attention paid to every detail. From the luxury vinyl flooring to the custom maple kitchen cabinetry, quartz countertops, & premium appliance package, you'll love everything about this home. The second level of the house features a massive primary bedroom with large closets, a spacious bathroom with double sinks, & two extra bedrooms that are perfect for kids or guests. The main level has a bright & functional open-concept layout, & the fully finished basement provides extra multipurpose living space. The backyard is the best part of this property! It's a private oasis surrounded by a low-maintenance vinyl fence. You'll love the hot tub, patio with pergola, composite deck, 16' x 10' cabana/workshop, & one-of-a-kind waterfall. Don't wait; book your viewing! (id:51532)
Tags
| Property Summary |
|---|
| Building |
|---|
| Land |
|---|
| Level | Rooms | Dimensions |
|---|---|---|
| Second level | Primary Bedroom | 16'9" x 14'0" |
| Bedroom | 9'8" x 10'11" | |
| Bedroom | 9'1" x 10'10" | |
| Basement | Recreation room | 19'10" x 17'9" |
| Main level | Living room | 7'8" x 14'1" |
| Kitchen | 7'10" x 9'3" | |
| Dining room | 10'1" x 11'10" |
| Features | |||||
|---|---|---|---|---|---|
| Corner Site | Automatic Garage Door Opener | Attached Garage | |||
| Refrigerator | Dishwasher | Dryer | |||
| Microwave Range Hood Combo | Stove | Washer | |||
| Hot Tub | Blinds | Central air conditioning | |||































