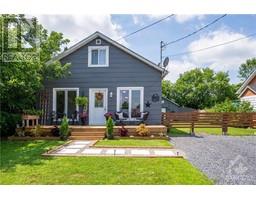20292 COUNTY ROAD 25 ROAD South Glengarry, Green Valley, Ontario, CA
Address: 20292 COUNTY ROAD 25 ROAD, Green Valley, Ontario
Summary Report Property
- MKT ID1400239
- Building TypeHouse
- Property TypeSingle Family
- StatusBuy
- Added18 weeks ago
- Bedrooms4
- Bathrooms2
- Area0 sq. ft.
- DirectionNo Data
- Added On16 Jul 2024
Property Overview
This stunning property sits on a 2-acre piece of land, surrounded by vast open fields. The previous owner extensively renovated the home, ensuring it was built for longevity and comfort, with features such as steel support beams, radiant in-floor heating, and a spacious addition. Ideal for a growing family, the property offers ample space both inside and out. The house boasts over 2900 sq ft, 4 bedrooms, 2 bathrooms, a spacious kitchen, a living room with gas fireplace, and a primary bedroom with cathedral ceilings. The office and living room have heated floors, while a wood fireplace in the basement keeps you cozy on winter days. Outside, you'll find 2 decks and a pool offering peace and relaxation with no neighbors in sight. The mature apple trees provide a bountiful harvest every fall - what a treat! Conveniently located with quick access to Highway 401, making commuting to Montreal or Cornwall a breeze. Schedule a private viewing today and don't miss out on this fantastic property (id:51532)
Tags
| Property Summary |
|---|
| Building |
|---|
| Land |
|---|
| Level | Rooms | Dimensions |
|---|---|---|
| Second level | Bedroom | 11'10" x 11'2" |
| Bedroom | 13'4" x 11'0" | |
| Primary Bedroom | 20'8" x 14'5" | |
| 4pc Bathroom | Measurements not available | |
| Main level | Bedroom | 20'10" x 8'5" |
| Living room | 20'2" x 24'0" | |
| Dining room | 12'0" x 13'0" | |
| Kitchen | 10'5" x 15'7" | |
| 4pc Bathroom | Measurements not available |
| Features | |||||
|---|---|---|---|---|---|
| Gravel | Refrigerator | Dishwasher | |||
| Hood Fan | None | ||||







































