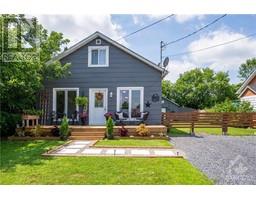20467 CONCESSION 5 ROAD Green Valley, Green Valley, Ontario, CA
Address: 20467 CONCESSION 5 ROAD, Green Valley, Ontario
Summary Report Property
- MKT ID1399958
- Building TypeHouse
- Property TypeSingle Family
- StatusBuy
- Added18 weeks ago
- Bedrooms4
- Bathrooms4
- Area0 sq. ft.
- DirectionNo Data
- Added On14 Jul 2024
Property Overview
Spacious & Comfortable 2000 square foot Home offering privacy ! Bungalow with finished basement except ceilings in gym room & workshop, double car garage, solarium, detached garage built in 2014, garden shed(s), above ground pool & gazebo with PVC roof, built-in propane gas fireplace, centrally located between Montreal & Ottawa (7 mins. to Quebec Border).Bright kitchen & dining room w. abundance of cupboards, foyer/sitting room leading to the living room, luxurious natural gas fireplace, french doors & patio door to the solarium, 4 baths of which Master bedroom has 1-3 pieces bath/ shower stall,3 other bedrooms, 2 baths, laundry/mud room with back yard access, huge deck to the pool, first floor mostly all hardwood, rear of kitchen patio doors to the hot tub room (hot tub not included but negotiable), basement family room, music room, 1-3 pieces bath with steam shower stall, sauna, gym room & workshop, Forced air natural gas furnace has been replaced, well landscaped. Good location ! (id:51532)
Tags
| Property Summary |
|---|
| Building |
|---|
| Land |
|---|
| Level | Rooms | Dimensions |
|---|---|---|
| Basement | Family room | 23'6" x 19'0" |
| Hobby room | 10'2" x 8'6" | |
| 3pc Bathroom | 7'9" x 8'6" | |
| Other | 5'3" x 4'0" | |
| Gym | 19'6" x 15'6" | |
| Workshop | 27'3" x 14'6" | |
| Workshop | 13'6" x 15'6" | |
| Office | 8'0" x 5'6" | |
| Main level | Foyer | 15'9" x 11'6" |
| Kitchen | 19'3" x 14'3" | |
| Eating area | Measurements not available | |
| Living room/Fireplace | 20'0" x 16'0" | |
| Other | 12'3" x 9'0" | |
| Primary Bedroom | 14'9" x 14'3" | |
| Bedroom | 13'0" x 10'6" | |
| Bedroom | 13'0" x 8'9" | |
| Bedroom | 13'8" x 9'0" | |
| 4pc Bathroom | 10'0" x 5'0" | |
| 2pc Bathroom | 5'9" x 4'5" | |
| Laundry room | 11'0" x 7'3" | |
| 3pc Ensuite bath | Measurements not available |
| Features | |||||
|---|---|---|---|---|---|
| Private setting | Flat site | Gazebo | |||
| Automatic Garage Door Opener | Detached Garage | Attached Garage | |||
| Oven - Built-In | Cooktop | Dishwasher | |||
| Hood Fan | Microwave | Alarm System | |||
| Central air conditioning | Air exchanger | ||||






































