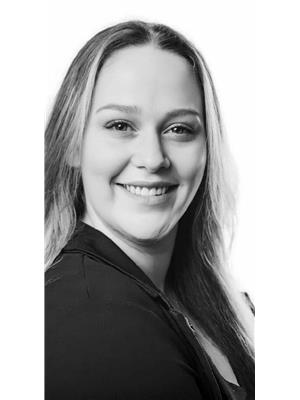1207 OSBORNE AVENUE Riverdale, Cornwall, Ontario, CA
Address: 1207 OSBORNE AVENUE, Cornwall, Ontario
Summary Report Property
- MKT ID1406076
- Building TypeHouse
- Property TypeSingle Family
- StatusBuy
- Added14 weeks ago
- Bedrooms4
- Bathrooms2
- Area0 sq. ft.
- DirectionNo Data
- Added On13 Aug 2024
Property Overview
Welcome to this delightful bungalow in the heart of Riverdale, a community celebrated for its excellent schools, picturesque parks, and family-friendly charm. This inviting fully brick home features 3+1 bedrooms and offers numerous recent updates. With an open-concept design this homes provides modern finishes and a refreshed kitchen. You'll find three generously sized bedrooms on the main floor, the middle bedroom providing convenient access to the backyard, along with a nicely renovated bathroom. The fully finished basement adds a spacious rec room, a fourth bedroom, an additional bathroom and a storage room for extra comfort and convenience. Step outside to enjoy the newly renovated deck, perfect for relaxation, and a hot tub for the ultimate unwinding. This property offers a spacious yard, a privacy fence, and a detached garage. Perfect for a growing family! Please include 48 Hour Irrevocable on all Offers. (id:51532)
Tags
| Property Summary |
|---|
| Building |
|---|
| Land |
|---|
| Level | Rooms | Dimensions |
|---|---|---|
| Basement | Bedroom | 11'2" x 9'9" |
| 3pc Bathroom | 8'7" x 7'9" | |
| Laundry room | 7'8" x 7'5" | |
| Living room | 23'2" x 17'3" | |
| Utility room | 14'0" x 8'6" | |
| Storage | 5'6" x 14'6" | |
| Main level | Kitchen | 16'7" x 8'2" |
| Living room | 11'9" x 16'4" | |
| 4pc Bathroom | 3'9" x 7'7" | |
| Bedroom | 11'7" x 9'11" | |
| Bedroom | 9'0" x 10'8" | |
| Bedroom | 9'6" x 14'2" |
| Features | |||||
|---|---|---|---|---|---|
| Detached Garage | Refrigerator | Dishwasher | |||
| Hot Tub | Central air conditioning | ||||
















































