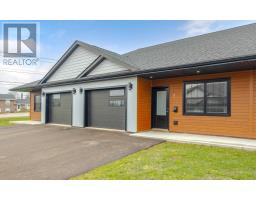137 Primrose Drive, Cornwall, Prince Edward Island, CA
Address: 137 Primrose Drive, Cornwall, Prince Edward Island
Summary Report Property
- MKT ID202405204
- Building TypeHouse
- Property TypeSingle Family
- StatusBuy
- Added22 weeks ago
- Bedrooms3
- Bathrooms3
- Area2856 sq. ft.
- DirectionNo Data
- Added On19 Jun 2024
Property Overview
Welcome to this charming two-story house located in the highly sought-after neighbourhood in Cornwall. Upon entering the main floor, you are greeted by a spacious living room on the right and a dining area on the left, perfect for entertaining guests or enjoying family dinners. As you make your way into the open concept kitchen and family room you will find a warm and inviting space, with a well-appointed kitchen boasting stone countertops and an island, ideal for culinary enthusiasts and hosting gatherings. Step through the sliding doors in the kitchen onto a large back deck and beautiful backyard with some nice trees and a storage shed. The main floor also features laundry, as well as a half bath, both conveniently located just off the kitchen and inside the entrance to the house from the garage. Heading upstairs, you will find a spacious primary bedroom with an ensuite bathroom, offering a private retreat at the end of the day. Two additional generously sized bedrooms and a full bath complete the upper level, providing ample space for a growing family or accommodating guests. The majority of the lower level has been thoughtfully finished to maximize functionality and versatility. A large games room and adjoining family room offer plenty of space for family fun, a home gym, play area, home office, or whatever suits your lifestyle needs. Nestled in the heart of Primrose Point, this home offers proximity and access to the West River, perfect for outdoor enthusiasts and nature lovers. The neighborhood is known for its family-friendly atmosphere and highly reputable family of schools, making it an ideal place to raise a family. Conveniently located near shopping, all major amenities, sports facilities and restaurants, you'll have everything you need just minutes away. Enjoy the tranquility of this beautiful area while still being only a few minutes' drive from the heart of Cornwall and a mere 10 minutes from Charlottetown. (id:51532)
Tags
| Property Summary |
|---|
| Building |
|---|
| Level | Rooms | Dimensions |
|---|---|---|
| Second level | Primary Bedroom | 13.2x18.2 |
| Bedroom | 12.2x13.6 | |
| Bedroom | 12.2x13.6 | |
| Lower level | Family room | 11.6x23.8 |
| Games room | 13.4x13.6 | |
| Main level | Dining room | 11.6x13.8 |
| Living room | 11.10x13.8 | |
| Kitchen | 10.10x14.10 | |
| Family room | 14.10x18.2 |
| Features | |||||
|---|---|---|---|---|---|
| Level | Attached Garage | Heated Garage | |||
| Paved Yard | Range - Electric | Dishwasher | |||
| Dryer - Electric | Washer | Microwave Range Hood Combo | |||
| Refrigerator | Air exchanger | ||||


































































