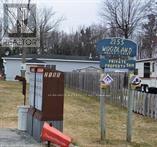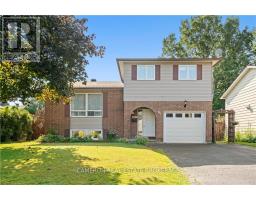1442 SECOND STREET E, Cornwall, Ontario, CA
Address: 1442 SECOND STREET E, Cornwall, Ontario
2 Beds2 Baths0 sqftStatus: Buy Views : 284
Price
$430,000
Summary Report Property
- MKT IDX9520646
- Building TypeHouse
- Property TypeSingle Family
- StatusBuy
- Added1 weeks ago
- Bedrooms2
- Bathrooms2
- Area0 sq. ft.
- DirectionNo Data
- Added On11 Dec 2024
Property Overview
Welcome to this charming brick bungalow in the heart of a bustling neighborhood! This well-maintained home boasts a beautifully renovated main floor with a spacious basement perfect for additional living space or work space. Enjoy the convenience of a fenced-in side yard and brick carport, providing plenty of outdoor space for entertaining or relaxing. With only one owner since being built in 1974, this home has been lovingly cared for and is ready for its new owner to make it their own. Don't miss out on the opportunity to own this fantastic property - schedule a viewing today and make this gem your new home sweet home!, Flooring: Mixed (id:51532)
Tags
| Property Summary |
|---|
Property Type
Single Family
Building Type
House
Storeys
1
Community Name
717 - Cornwall
Title
Freehold
Land Size
107.72 x 50.35 FT ; 0
Parking Type
Carport
| Building |
|---|
Bedrooms
Above Grade
2
Bathrooms
Total
2
Interior Features
Appliances Included
Dryer, Hood Fan, Microwave, Refrigerator, Stove, Washer
Basement Type
Full (Partially finished)
Building Features
Features
Level
Foundation Type
Concrete
Style
Detached
Architecture Style
Bungalow
Building Amenities
Fireplace(s)
Structures
Deck
Heating & Cooling
Cooling
Central air conditioning
Heating Type
Forced air
Utilities
Utility Type
Cable(Available),Natural Gas Available(Available)
Utility Sewer
Sanitary sewer
Water
Municipal water
Exterior Features
Exterior Finish
Brick
Neighbourhood Features
Community Features
School Bus
Parking
Parking Type
Carport
Total Parking Spaces
2
| Land |
|---|
Lot Features
Fencing
Fenced yard
Other Property Information
Zoning Description
res10
| Level | Rooms | Dimensions |
|---|---|---|
| Basement | Other | 6.24 m x 4.31 m |
| Bathroom | 1.57 m x 2.13 m | |
| Laundry room | 6.27 m x 2.46 m | |
| Recreational, Games room | 6.83 m x 6.35 m | |
| Main level | Living room | 6.29 m x 3.47 m |
| Dining room | 3.65 m x 2.59 m | |
| Kitchen | 3.65 m x 3.81 m | |
| Bathroom | 2.84 m x 1.95 m | |
| Bedroom | 2.84 m x 3.2 m | |
| Primary Bedroom | 3.42 m x 5.81 m |
| Features | |||||
|---|---|---|---|---|---|
| Level | Carport | Dryer | |||
| Hood Fan | Microwave | Refrigerator | |||
| Stove | Washer | Central air conditioning | |||
| Fireplace(s) | |||||
















































