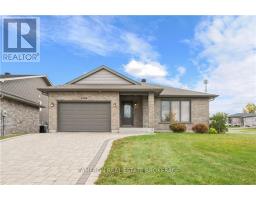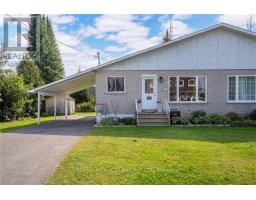411 MEADOWVALE CRESCENT, Cornwall, Ontario, CA
Address: 411 MEADOWVALE CRESCENT, Cornwall, Ontario
Summary Report Property
- MKT IDX9520200
- Building TypeHouse
- Property TypeSingle Family
- StatusBuy
- Added5 days ago
- Bedrooms4
- Bathrooms2
- Area0 sq. ft.
- DirectionNo Data
- Added On07 Dec 2024
Property Overview
A slice of paradise in the city! Well-kept & beautiful large split-level home in a great neighborhood featuring a fantastic heated in-ground saltwater pool you can enjoy nearly year-round! The foyer provides access to the attached garage and lower living space with patio door to the fenced yard with gazebo and gas fire pit, an ideal layout for entertaining guests. The upper level includes a large kitchen with gas cooktop, built-in oven, quality granite countertops and abundant wood cabinetry along with a formal living room. The second storey includes three generous bedrooms and a full bathroom with cheater access to primary bedroom. The basement is finished with a large rec room, fourth bedroom and a combined 3-piece bath/laundry room with access to the crawlspace which affords tons of storage potential. The gas stove in the living room provides efficient heat for the home with cooling provided by a heat pump on the second storey. Minimum 24 hour irrevocable on all offers. (id:51532)
Tags
| Property Summary |
|---|
| Building |
|---|
| Land |
|---|
| Level | Rooms | Dimensions |
|---|---|---|
| Second level | Bathroom | 2.28 m x 2.41 m |
| Primary Bedroom | 4.21 m x 3.17 m | |
| Bedroom | 3.07 m x 2.66 m | |
| Basement | Bathroom | 3.37 m x 2.15 m |
| Recreational, Games room | 6.93 m x 4.14 m | |
| Bedroom | 3.4 m x 3.37 m | |
| Lower level | Foyer | 4.24 m x 2.15 m |
| Family room | 6.01 m x 3.47 m | |
| Main level | Kitchen | 3.47 m x 2.74 m |
| Dining room | 3.86 m x 3.47 m | |
| Living room | 7.03 m x 4.14 m | |
| Other | Other | 6.01 m x 3.47 m |
| Features | |||||
|---|---|---|---|---|---|
| Attached Garage | Water Heater | Dishwasher | |||
| Hood Fan | Fireplace(s) | ||||


















































