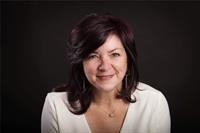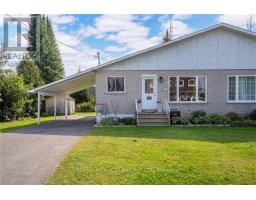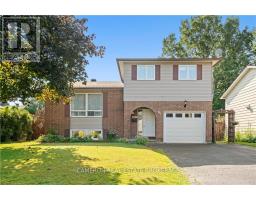1404 BOYD STREET, Cornwall, Ontario, CA
Address: 1404 BOYD STREET, Cornwall, Ontario
Summary Report Property
- MKT IDX11443792
- Building TypeHouse
- Property TypeSingle Family
- StatusBuy
- Added1 weeks ago
- Bedrooms3
- Bathrooms2
- Area0 sq. ft.
- DirectionNo Data
- Added On03 Dec 2024
Property Overview
Welcome to 1404 Boyd St, nestled in one of Cornwall's favourite neighbourhood, beautiful Riverdale! If you've been looking for a property that blends classic charm with modern conveniences, yet close to everything you need, you'll appreciate this timeless bungalow. As you step inside, you'll feel right at home in the open-concept space. From the main entrance, you first walk into the foyer, to a sunlit combo living-room with hrdwd floors & a wood burning brick fireplace & dining-room with French doors/walk-out to the back deck seamlessly connected to the bright culinary area: The cozy kitchen offers plenty of oak cupboard space for all your storage needs, a work desk and a window overlooking the backyard, creating an airy and functional area ideal for meal prepping. The main floor also features 3 bedrooms & 1 full bathroom. The fully finished basement offers a large rec. room, a laundry room, 3 pc bathroom, a cold room and utility rm and lots of storage space. If you're ready to start a new chapter and create lasting memories, why not make 1404 Boyd St your happy place? Pls add 24 hrs irrevocable with all offers. ** This is a linked property.** (id:51532)
Tags
| Property Summary |
|---|
| Building |
|---|
| Land |
|---|
| Level | Rooms | Dimensions |
|---|---|---|
| Basement | Cold room | 1.79 m x 1.01 m |
| Bathroom | 2.33 m x 4.49 m | |
| Family room | 2.86 m x 12.25 m | |
| Recreational, Games room | 3.74 m x 5.48 m | |
| Main level | Kitchen | 3.38 m x 3.12 m |
| Dining room | 2.87 m x 4.28 m | |
| Living room | 3.52 m x 6.26 m | |
| Foyer | 1.89 m x 1.1 m | |
| Bedroom | 3.61 m x 2.5 m | |
| Bedroom 2 | 3.72 m x 3.6 m | |
| Bedroom 3 | 2.73 m x 3.27 m | |
| Bathroom | 1.45 m x 2.16 m |
| Features | |||||
|---|---|---|---|---|---|
| Carpet Free | Detached Garage | Dryer | |||
| Refrigerator | Stove | Washer | |||
| Window Coverings | Central air conditioning | Fireplace(s) | |||






















































