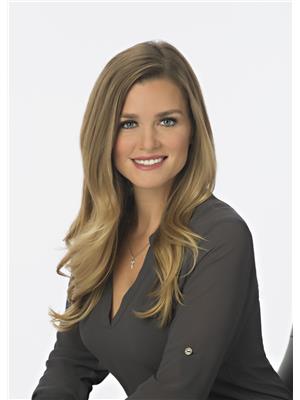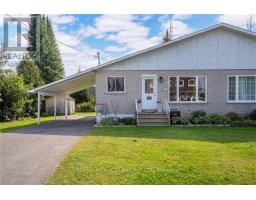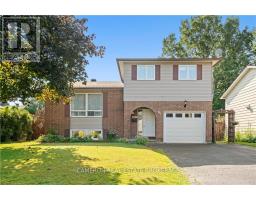124 EMILY JADE CRESCENT, Cornwall, Ontario, CA
Address: 124 EMILY JADE CRESCENT, Cornwall, Ontario
Summary Report Property
- MKT IDX9523101
- Building TypeHouse
- Property TypeSingle Family
- StatusBuy
- Added3 days ago
- Bedrooms3
- Bathrooms3
- Area0 sq. ft.
- DirectionNo Data
- Added On08 Dec 2024
Property Overview
Add this impeccably maintained bungalow to your ""holiday wish-list."" Built in 2017, its size, layout and composition, rival newer inventory today. It's situated in a quiet upscale pocket of the City amongst other modern detached homes. No semi-detached homes on the street whatsoever. Highlights include 3 MAIN FLOOR BEDROOMS, 9ft ceilings, hardwood floors, an attached garage, fenced yard and a partially finished basement. This home has modern features and shows exceptionally well. Large windows with transoms flood the home with light. Kitchen has a centre island, granite counters, and handy walk-in pantry. The raised construction provides a bright basement that's a functional extension of the living space, comprising of a rec-room, flex space and full bath. Undeveloped space to add a 4th and 5th bedroom or customize as desired. The landscaped yard features modern hardscape, raised garden beds, and a sunny deck perfect for entertaining. Situated on a deep pie-shaped lot, FULLY FENCED with plenty of backyard space. Call today! 24hr irrevocable. (id:51532)
Tags
| Property Summary |
|---|
| Building |
|---|
| Land |
|---|
| Level | Rooms | Dimensions |
|---|---|---|
| Basement | Recreational, Games room | 3.81 m x 3.45 m |
| Bathroom | Measurements not available | |
| Main level | Living room | 3.96 m x 3.7 m |
| Dining room | 3.3 m x 2.94 m | |
| Kitchen | 3.96 m x 2.74 m | |
| Primary Bedroom | 3.55 m x 3.45 m | |
| Bedroom | 3.04 m x 2.94 m | |
| Bedroom | 2.74 m x 2.94 m | |
| Bathroom | Measurements not available |
| Features | |||||
|---|---|---|---|---|---|
| Attached Garage | Dishwasher | Refrigerator | |||
| Stove | Central air conditioning | ||||






















































