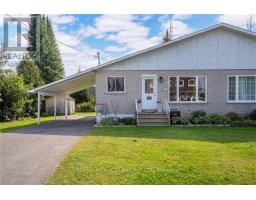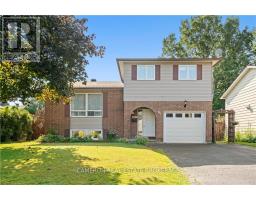1405 LEONARD AVENUE, Cornwall, Ontario, CA
Address: 1405 LEONARD AVENUE, Cornwall, Ontario
Summary Report Property
- MKT IDX10418469
- Building TypeHouse
- Property TypeSingle Family
- StatusBuy
- Added6 days ago
- Bedrooms4
- Bathrooms2
- Area0 sq. ft.
- DirectionNo Data
- Added On06 Dec 2024
Property Overview
Flooring: Tile, Discover your dream home in Riverdale! Pulling up to the home you notice the stunning interlock landscaping, enhancing the curb appeal. This home welcomes you with charm and elegance. The south-facing, open-concept raised bungalow boasts gorgeous original oak hardwood flooring throughout the main level. The gourmet kitchen with sleek granite countertops, stainless steel appliances, and a handy island is perfect for culinary adventures. 3 good sized bedrooms on the main level and a big bathroom. The back door leads to a large backyard and deck ready for your vision and has a large shed and gazebo. The spacious finished basement features a wet bar, gas fireplace and a ton of storage. It also has a 4th bedroom with French doors, laundry room, utility room/shop and another full bathroom. Endless possibilities for recreation or relaxation or even as an in-law suite. Many upgrades over the years. Don't miss the chance to check out this fantastic home in a family oriented neighborhood., Flooring: Hardwood (id:51532)
Tags
| Property Summary |
|---|
| Building |
|---|
| Land |
|---|
| Level | Rooms | Dimensions |
|---|---|---|
| Basement | Living room | 3.98 m x 3.42 m |
| Bathroom | 3.78 m x 3.91 m | |
| Laundry room | 3.3 m x 3.14 m | |
| Bedroom | 3.02 m x 3.53 m | |
| Living room | 3.88 m x 6.65 m | |
| Main level | Kitchen | 4.57 m x 3.47 m |
| Dining room | 2.92 m x 3.75 m | |
| Living room | 7.39 m x 4.54 m | |
| Bedroom | 3.45 m x 3.4 m | |
| Bedroom | 3.35 m x 2.66 m | |
| Bedroom | 2.74 m x 3.42 m | |
| Bathroom | 1.52 m x 2.31 m |
| Features | |||||
|---|---|---|---|---|---|
| Dishwasher | Dryer | Refrigerator | |||
| Stove | Washer | Central air conditioning | |||
| Fireplace(s) | |||||












































