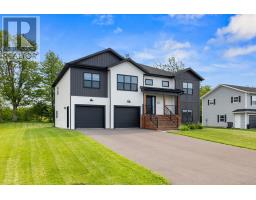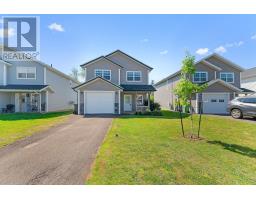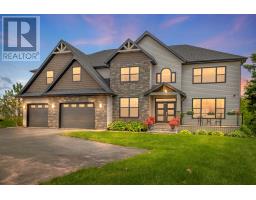18 WATERS EDGE Lane, Cornwall, Prince Edward Island, CA
Address: 18 WATERS EDGE Lane, Cornwall, Prince Edward Island
Summary Report Property
- MKT ID202513080
- Building TypeHouse
- Property TypeSingle Family
- StatusBuy
- Added10 weeks ago
- Bedrooms5
- Bathrooms3
- Area3022 sq. ft.
- DirectionNo Data
- Added On09 Jun 2025
Property Overview
Welcome to 18 waters edge lane. This Cornwall rancher is just under 5 years old and has undergone many improvements. The home now boasts luxurious features and attention to detail. The home has 5 spacious bedrooms and 3 full bathrooms on two floors. With over 3000 square feet, this home has it all for your growing family. The kitchen, dining room and living room is open concept and has a custom white kitchen with exquisite lighting and quartz countertops add a sleek and modern touch are are maintenance free. The 6 foot island is great for entertaining friends and family. The kitchen is equipped with all stainless steel appliances. On the lower level which has been completely finished has two more large bedrooms with egress windows, an expansive rec room for the kids to gather with their friends, a flex/gym room and a fully functional home office. It also has tons of room for storage. The home is equipped with 3 outdoor heat pumps and 5 indoor units for all your heating and cooling needs. Comes with a large two car garage, outdoor shed, fenced in backyard and is situated in the fastest growing subdivision in Cornwall, west river estates. This home simply has it all. This is a must see on your list of homes in Cornwall. All measurements are approximate and should be verified by purchaser if deemed necessary. Balance of 8 year new home warranty is transferrable to the new owner. (id:51532)
Tags
| Property Summary |
|---|
| Building |
|---|
| Level | Rooms | Dimensions |
|---|---|---|
| Lower level | Recreational, Games room | 14 x 36 |
| Bedroom | 10 x 14 | |
| Bedroom | 14 X 13 | |
| Other | 8 X 13 Gym | |
| Den | 9.5 x 8 | |
| Other | 6 x 6 Closet | |
| Storage | 14 x 9 | |
| Bath (# pieces 1-6) | 9.5 x 8.5 | |
| Main level | Kitchen | 15 x 22 |
| Family room | 15.8 x 15.8 | |
| Primary Bedroom | 12 x 17.6 | |
| Ensuite (# pieces 2-6) | 9.6 x 9.6 | |
| Bedroom | 11.2 x 11.1 | |
| Bath (# pieces 1-6) | 7.6 x 8.4 | |
| Laundry room | 8.11 x 8.8 | |
| Bedroom | 11.4 x 12.4 |
| Features | |||||
|---|---|---|---|---|---|
| Paved driveway | Attached Garage | Stove | |||
| Dishwasher | Dryer | Washer | |||
| Microwave Range Hood Combo | Refrigerator | Air exchanger | |||



































































