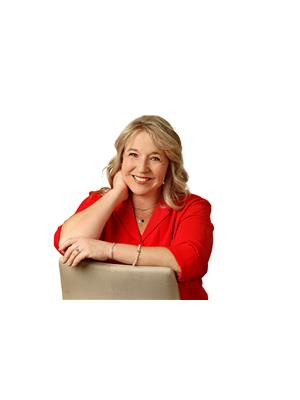234 FIFTH STREET E CORNWALL, Cornwall, Ontario, CA
Address: 234 FIFTH STREET E, Cornwall, Ontario
Summary Report Property
- MKT ID1401648
- Building TypeHouse
- Property TypeSingle Family
- StatusBuy
- Added18 weeks ago
- Bedrooms5
- Bathrooms3
- Area0 sq. ft.
- DirectionNo Data
- Added On12 Jul 2024
Property Overview
Welcome to your dream home! This stunning two-storey, 4-bedroom residence offers a newly renovated kitchen that is not just a place to cook but a space to create memories and enjoy quality time with family and friends. Experience the perfect blend of style and functionality in this beautifully updated kitchen. Upstairs you'll find Four bedrooms (the primary bedroom is very large), a full bathroom. and a walk out to a patio area. This home has had many upgrades over the years including 3 X wall unit heat pumps 2023, All newer windows, The basement is fully finished with a separate entrance, offering a self-contained apartment. This space includes a bedroom, a full bathroom, a cozy living area, and a fully equipped kitchen, ideal for rental income or as an in-law suite. Don’t miss out on this incredible opportunity to own a versatile and elegant home with the added benefit of an income apartment. Call today to schedule a viewing and make this house your new home! (id:51532)
Tags
| Property Summary |
|---|
| Building |
|---|
| Land |
|---|
| Level | Rooms | Dimensions |
|---|---|---|
| Second level | Primary Bedroom | 19'4" x 11'1" |
| Bedroom | 10'11" x 11'3" | |
| Bedroom | 8'3" x 11'5" | |
| Bedroom | 14'5" x 11'5" | |
| 4pc Bathroom | 7'6" x 5'10" | |
| Basement | 3pc Bathroom | 4'5" x 8'11" |
| Kitchen | 10'10" x 12'11" | |
| Living room | 8'7" x 13'4" | |
| Bedroom | 8'6" x 10'9" | |
| Storage | 13'10" x 6'7" | |
| Storage | 21'10" x 10'10" | |
| Main level | 2pc Bathroom | 7'11" x 11'7" |
| Dining room | 15'8" x 17'2" | |
| Kitchen | 14'6" x 11'2" | |
| Foyer | 7'1" x 11'2" | |
| Living room | 11'2" x 11'5" |
| Features | |||||
|---|---|---|---|---|---|
| Balcony | Carport | Dishwasher | |||
| Hood Fan | Heat Pump | ||||
















































