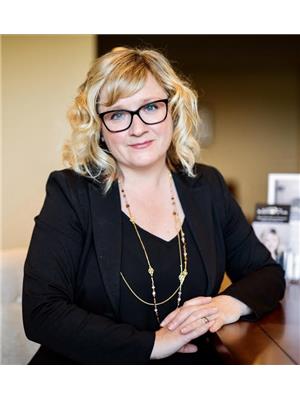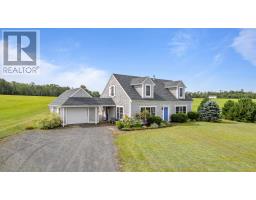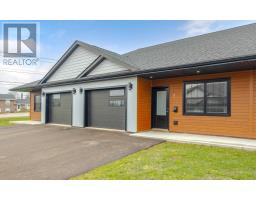54 Eagle Drive, Cornwall, Prince Edward Island, CA
Address: 54 Eagle Drive, Cornwall, Prince Edward Island
Summary Report Property
- MKT ID202419310
- Building TypeHouse
- Property TypeSingle Family
- StatusBuy
- Added14 weeks ago
- Bedrooms6
- Bathrooms4
- Area3223 sq. ft.
- DirectionNo Data
- Added On12 Aug 2024
Property Overview
*Check out the multi-media link* **Energy report available** Situated on the highly desirable Primrose Point sub-division in Cornwall is this 3 year old custom family home offering unparalleled accommodation, energy efficient, and simply perfect for the growing family looking to settle in the best community in PEI. The property offers a sizeable back yard, private with trees to the rear and offering a glimpse of the river. The subdivision itself offers deeded access to the West River for residents. The accommodation comprises; on the main level, large airy foyer with coat closet, formal family room (currently used as an office), open concept living dining and kitchen with feature stone fireplace, custom kitchen with extensive quartz counters and central island and dining area. The large 15 x 34 balcony deck is accessed of this main area and offers a peaceful and private outdoor oasis incorporating a covered seating area. The main level is further complimented by a large mud room and powder room/laundry as well as access to the oversized 672 sq ft garage. The second level has 4 bedrooms, the principle suite with large walk in closet and ensuite with customer shower, double custom vanity and free standing soaker tub. The remaining 3 family bedrooms are a great size and the family bathroom completes the second level. The lower level has a spacious recreation room with walkout to the back yard, guest bedroom, full bathroom, and bedroom 6 which is currently being used as a gym. There is also a storage/utility room on this lower level. Offered in superb order with all the 'must haves' of a perfect family home. This is one you do not want to miss. (id:51532)
Tags
| Property Summary |
|---|
| Building |
|---|
| Level | Rooms | Dimensions |
|---|---|---|
| Second level | Primary Bedroom | 16 x 12.5 |
| Ensuite (# pieces 2-6) | 10.10 x 11 | |
| Bedroom | 10.2 x 13.9 | |
| Bedroom | 10.6 x 10.10 | |
| Bedroom | 11.5 x 10.8 | |
| Bath (# pieces 1-6) | 9.4 x 7.7 | |
| Lower level | Recreational, Games room | 15.4 x 20.6 (walk-out) |
| Bath (# pieces 1-6) | 12 x 8 | |
| Bedroom | 10 x 10 (used as a gym) | |
| Bedroom | 12 x 10 | |
| Main level | Living room | 15.3 x 15.1 |
| Family room | 13.3 x 11.2 | |
| Dining room | 15.3 x 10 | |
| Kitchen | 15.2 x 12 | |
| Other | 5 x 5 (Pantry) | |
| Laundry room | 12.6 x 8 (laundry powder room) | |
| Mud room | 8 x 7.1 |
| Features | |||||
|---|---|---|---|---|---|
| Attached Garage | Heated Garage | Paved Yard | |||
| Stove | Dishwasher | Dryer | |||
| Washer | Refrigerator | ||||






































































