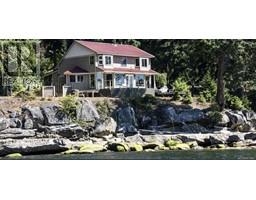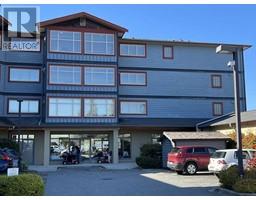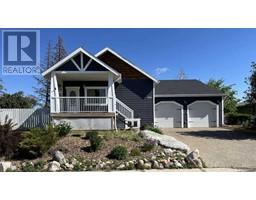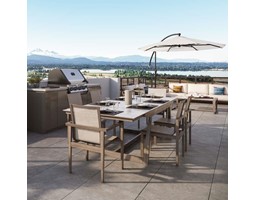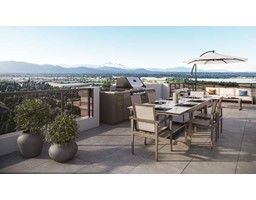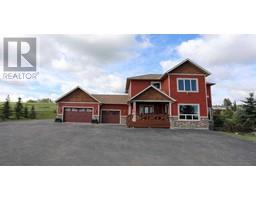110 2077 St. Andrews Way Courtenay East, Courtenay, British Columbia, CA
Address: 110 2077 St. Andrews Way, Courtenay, British Columbia
Summary Report Property
- MKT ID987777
- Building TypeRow / Townhouse
- Property TypeSingle Family
- StatusBuy
- Added3 hours ago
- Bedrooms2
- Bathrooms2
- Area1243 sq. ft.
- DirectionNo Data
- Added On24 Feb 2025
Property Overview
For more information, please click Brochure button. Beautiful 1,243 square foot home nestled in the desirable Highland Glen community in East Courtenay, one of the most sought-after areas in the Comox Valley. This property boasts several key features that enhance its appeal. Enjoy the tranquility of residing in a peaceful, safe gated community while benefiting from a strata property that manages all major maintenance issues and upkeep, allowing you to relish more of your free time. The home features vaulted ceilings, a skylight, and an abundance of natural light, contributing to the warmth and spaciousness of the open-concept layout. All living areas are conveniently situated on a single floor, ensuring easy accessibility throughout the home. Recently renovated in 2023, the stunning kitchen showcases custom cabinetry, upscale stainless steel appliances, a spacious quartz countertop island with a farmer's sink and seating for three, as well as generous storage and a built-in dishwasher. (id:51532)
Tags
| Property Summary |
|---|
| Building |
|---|
| Land |
|---|
| Level | Rooms | Dimensions |
|---|---|---|
| Main level | Other | 21'8 x 11'3 |
| Laundry room | 6'11 x 5'5 | |
| Kitchen | 16'3 x 10'4 | |
| Family room | 16'5 x 9'2 | |
| Bathroom | 3-Piece | |
| Ensuite | 4-Piece | |
| Bedroom | 11'6 x 10'5 | |
| Primary Bedroom | 14'11 x 10'2 | |
| Dining room | 15'5 x 9'2 | |
| Living room/Dining room | 13'3 x 12'10 |
| Features | |||||
|---|---|---|---|---|---|
| Central location | Level lot | Private setting | |||
| Southern exposure | Other | Gated community | |||
| Air Conditioned | |||||

































