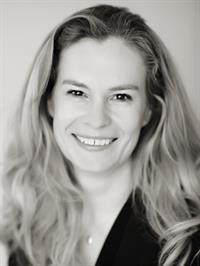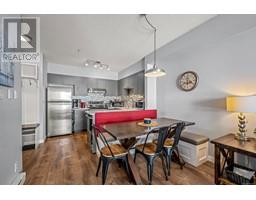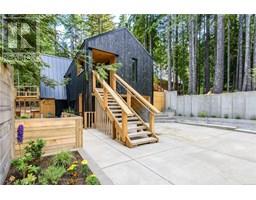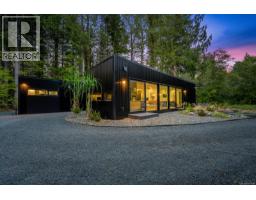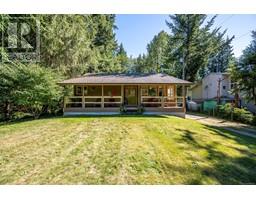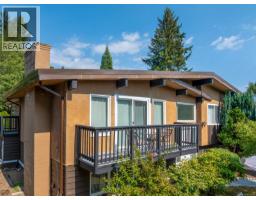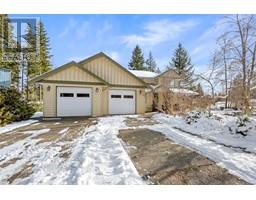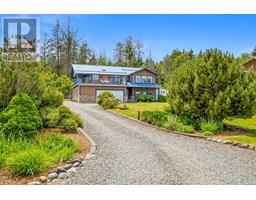695 Ellcee Pl Courtenay East, Courtenay, British Columbia, CA
Address: 695 Ellcee Pl, Courtenay, British Columbia
Summary Report Property
- MKT ID1011382
- Building TypeHouse
- Property TypeSingle Family
- StatusBuy
- Added1 weeks ago
- Bedrooms4
- Bathrooms3
- Area2543 sq. ft.
- DirectionNo Data
- Added On22 Aug 2025
Property Overview
Crafted for Comfort & Style! Tucked into a quiet East Courtenay cul-de-sac, this one-of-a-kind West Coast home was designed to take full advantage of its setting, with sweeping views of the Beaufort Mountains and valley below. The cathedral ceilings and southwest exposure create a bright, welcoming atmosphere, while the open-concept kitchen with premium Smeg induction range makes cooking and entertaining a pleasure. French doors open to a timber-frame deck, an ideal space to gather with friends or unwind while soaking in the mountain views. Upstairs, the loft-style primary suite with dressing room feels like a private sanctuary, joined by two additional bedrooms. The lower level is perfect for family living, with a spacious rec room featuring brand-new carpet, plus a versatile flex space for a media room, gym, or hobbies. Recent updates include Poly-B plumbing replacement, water filtration system, and more, along with previous upgrades to the kitchen, primary bath, HVAC systems, and decks. With a gently sloped lot, storage-friendly crawl space, and a blend of character and comfort, this home is a rare offering in the Comox Valley. (id:51532)
Tags
| Property Summary |
|---|
| Building |
|---|
| Land |
|---|
| Level | Rooms | Dimensions |
|---|---|---|
| Second level | Primary Bedroom | 12'5 x 9'1 |
| Bedroom | Measurements not available x 9 ft | |
| Bedroom | 11'4 x 10'5 | |
| Other | 11'4 x 6'9 | |
| Bathroom | 3-Piece | |
| Lower level | Storage | Measurements not available x 10 ft |
| Family room | 25'10 x 13'2 | |
| Bedroom | 13'5 x 10'9 | |
| Bathroom | 2-Piece | |
| Main level | Storage | 6'4 x 5'4 |
| Living room | 15'4 x 13'4 | |
| Laundry room | 8'8 x 5'3 | |
| Kitchen | 12'10 x 11'4 | |
| Entrance | 11'4 x 6'9 | |
| Dining room | Measurements not available x 12 ft | |
| Den | 11'4 x 10'5 | |
| Bathroom | 5-Piece |
| Features | |||||
|---|---|---|---|---|---|
| Central location | Cul-de-sac | Hillside | |||
| Southern exposure | Other | Air Conditioned | |||



























































































