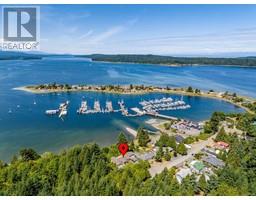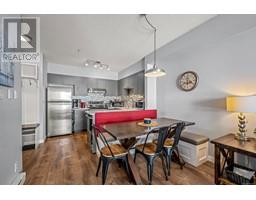967 Thorpe Ave Courtenay East, Courtenay, British Columbia, CA
Address: 967 Thorpe Ave, Courtenay, British Columbia
Summary Report Property
- MKT ID995162
- Building TypeHouse
- Property TypeSingle Family
- StatusBuy
- Added12 hours ago
- Bedrooms4
- Bathrooms3
- Area2808 sq. ft.
- DirectionNo Data
- Added On12 Apr 2025
Property Overview
Welcome to 967 Thorpe Ave – a beautifully maintained 2,808 sqft home built in 2014, located in a highly desired East Courtenay neighborhood with stunning glacier, mountain and city views. This main level entry home with a fully finished walk-out basement offers a flexible layout perfect for families or multigenerational living. The open-concept main floor features two bedrooms, two bathrooms, and a bright living space with large windows framing the views. Just imagine prepping dinner while looking over the living space and having the views of mountains in the background. Step out onto the spacious deck to soak it all in. Downstairs offers two more bedrooms, a full bath, a large family room, and extra storage. A covered patio under the deck provides another space to relax and enjoy the private backyard. Close to schools, parks, and all East Courtenay amenities—this home is the perfect blend of comfort, function, and natural beauty. (id:51532)
Tags
| Property Summary |
|---|
| Building |
|---|
| Level | Rooms | Dimensions |
|---|---|---|
| Lower level | Utility room | 14'2 x 9'9 |
| Bathroom | 4-Piece | |
| Laundry room | 10'6 x 9'11 | |
| Bedroom | 12'7 x 11'8 | |
| Bedroom | 12'7 x 11'11 | |
| Family room | 20'3 x 15'2 | |
| Main level | Bathroom | 4-Piece |
| Bedroom | 11'3 x 10'11 | |
| Entrance | 11'6 x 4'10 | |
| Ensuite | 4-Piece | |
| Primary Bedroom | 13'10 x 13'9 | |
| Living room | 15'7 x 15'5 | |
| Dining room | 12'0 x 9'7 | |
| Kitchen | 12'0 x 10'3 |
| Features | |||||
|---|---|---|---|---|---|
| Central location | Corner Site | Other | |||
| Air Conditioned | |||||





































































































