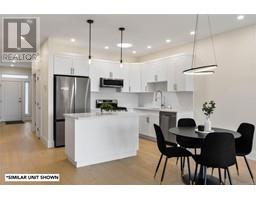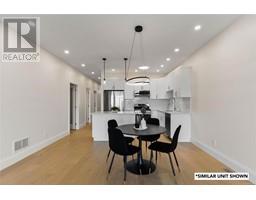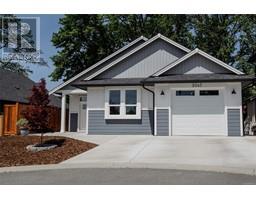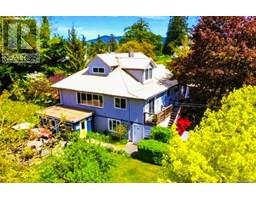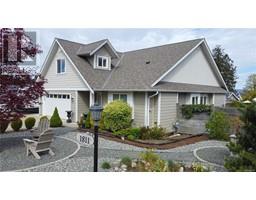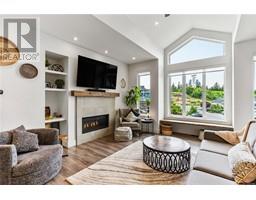2188 Cowichan Bay Rd Cowichan Bay, Cowichan Bay, British Columbia, CA
Address: 2188 Cowichan Bay Rd, Cowichan Bay, British Columbia
Summary Report Property
- MKT ID970173
- Building TypeHouse
- Property TypeSingle Family
- StatusBuy
- Added18 weeks ago
- Bedrooms4
- Bathrooms4
- Area3135 sq. ft.
- DirectionNo Data
- Added On16 Jul 2024
Property Overview
Exceptional quality and attention to every detail are evident throughout this modern ocean and mountain view home. Relax and take in the stunning views of Cowichan Bay on the 300+SF covered deck. The dream kitchen featuring wide porcelain counter tops and a seperate breakfest bar is at the heart of this contemporary open plan. The home is complemented by 9' to 14' ceilings, polished concrete floors with radiant heat, and over 160 pot lights (most dimmable) enhancing the ambiance. Each room is media-wired to a central panel and prewired for ceiling speakers. Additional features include double stud interior walls, an on-demand gas boiler, an HRV system, dual flush toilets and Austrian made triple pane tilt/turn windows. Ultra-energy efficient it has a double exterior wall system which is clad in commercial-grade steel with cedar accents offering 50% more insulating factor than an average home. The large kitchen is an entertainer's dream and a focal point of the home. The property includes a guest suite and a legal self-contained rental unit with insuite laundry and is great for AirBnB, extended family or rental income. Exterior details are equally impressive with 24-gauge commercial steel siding and clear cedar accents. Situated on a half-acre lot, this unique package is just minutes away from marinas, local food/shopping, artists and a golf course, offering both luxury and convenience in the quaint setting of Cowichan Bay. (id:51532)
Tags
| Property Summary |
|---|
| Building |
|---|
| Land |
|---|
| Level | Rooms | Dimensions |
|---|---|---|
| Second level | Dining room | 16'6 x 14'11 |
| Kitchen | 23'0 x 18'7 | |
| Laundry room | 6'7 x 4'10 | |
| Living room | 22'7 x 24'0 | |
| Primary Bedroom | 15'9 x 14'11 | |
| Bathroom | 3-Piece | |
| Bathroom | 3-Piece | |
| Main level | Bedroom | 12'8 x 12'10 |
| Entrance | 22'3 x 9'11 | |
| Kitchen | 9'5 x 7'7 | |
| Living room | 22'3 x 18'2 | |
| Bathroom | 3-Piece | |
| Other | Bedroom | 7'6 x 11'3 |
| Kitchen | 18'10 x 11'17 | |
| Living room | 15'10 x 8'11 | |
| Primary Bedroom | 13'8 x 8'8 | |
| Bathroom | 3-Piece |
| Features | |||||
|---|---|---|---|---|---|
| Hillside | Other | Refrigerator | |||
| Stove | Washer | Dryer | |||
| None | |||||






































