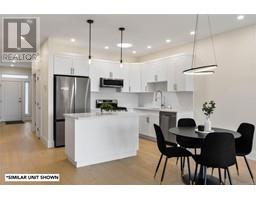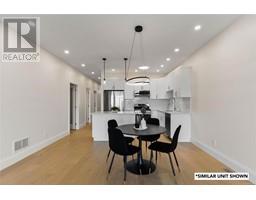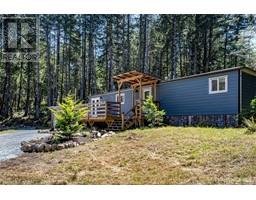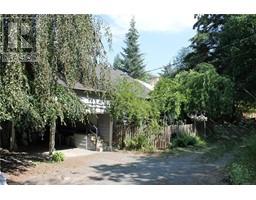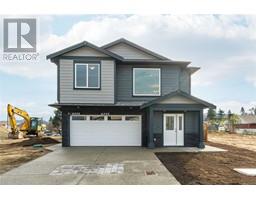2047 Oakhill Pl Oakhill Place, Duncan, British Columbia, CA
Address: 2047 Oakhill Pl, Duncan, British Columbia
Summary Report Property
- MKT ID967164
- Building TypeHouse
- Property TypeSingle Family
- StatusBuy
- Added22 weeks ago
- Bedrooms3
- Bathrooms2
- Area1402 sq. ft.
- DirectionNo Data
- Added On18 Jun 2024
Property Overview
Like new with no GST!! This 3 bed, 2 bath rancher effortlessly blends style and practicality while maintaining a comfortable and modern living space with low maintenance. The living space is enhanced by a natural gas fireplace with beautiful stonework, creating a warm and inviting atmosphere. The kitchen is a functional delight with quartz countertops, painted maple cabinetry, and a natural gas stove; it also offers an eat-at-island, ceiling-height upper cabinets, and soft-close doors and drawers. The primary bedroom features a walk-in closet and an ensuite with heated floors and a 5-foot-tiled walk-in shower. Direct access to the rear yard patio makes outdoor activities a breeze. Outdoor enthusiasts will appreciate the Saltwater Arctic Spa hot tub, a natural gas fire pit, and a cedar Pavilion, which is perfect for relaxing and entertaining. This home comes with an 8.5-year builder’s warranty (for peace of mind), 9-foot ceilings, durable vinyl plank flooring, gas furnace, hot water on demand & crawl space for additional storage. Located in a quiet neighbourhood near parks, schools, amenities, and a sportsplex, this rancher offers a convenient lifestyle within walking distance of everything you need. Save on GST with this nearly new home! (id:51532)
Tags
| Property Summary |
|---|
| Building |
|---|
| Land |
|---|
| Level | Rooms | Dimensions |
|---|---|---|
| Main level | Bedroom | 12'6 x 9'4 |
| Bedroom | 11'0 x 10'6 | |
| Bathroom | 3-Piece | |
| Ensuite | 3-Piece | |
| Primary Bedroom | 14'8 x 13'2 | |
| Laundry room | 6'9 x 12'6 | |
| Kitchen | 14'4 x 10'5 | |
| Dining room | 14'4 x 9'3 | |
| Entrance | 14'4 x 13'0 |
| Features | |||||
|---|---|---|---|---|---|
| Cul-de-sac | Other | Air Conditioned | |||





















