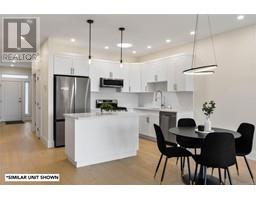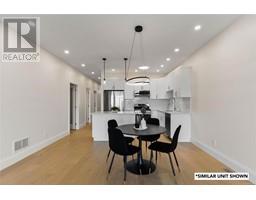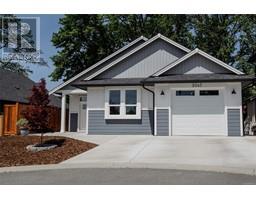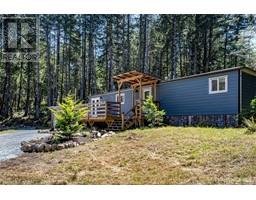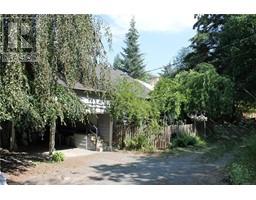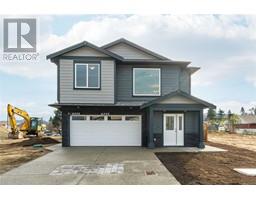6156 Grieve Rd West Duncan, Duncan, British Columbia, CA
Address: 6156 Grieve Rd, Duncan, British Columbia
Summary Report Property
- MKT ID964890
- Building TypeHouse
- Property TypeSingle Family
- StatusBuy
- Added22 weeks ago
- Bedrooms4
- Bathrooms3
- Area2880 sq. ft.
- DirectionNo Data
- Added On17 Jun 2024
Property Overview
Welcome to this charming mid-century modern home bursting with potential and character. Nestled in a prime location, this deceivingly large home is perfect for families seeking space and convenience. Inside you will discover the charming kitchen with its cozy eating nook, a large living room anchored by a refurbished gas fireplace and an abundance of storage space. The sizable primary bedroom boasts a generous walk-in closet and an ensuite bathroom. Modern convenience meets classic charm with updated bathrooms, new carpets, and updated skylights. With spacious bedrooms throughout, there's plenty of room for everyone to unwind and relax. The billiards room sets the stage for entertaining guests, while the inviting sunroom with sliding doors beckons you to step outside onto the deck. Outside, a fenced-in backyard offers privacy and security, creating an ideal space for outdoor enjoyment. Lounge on the large semi-covered patio or unwind beneath the pergola, adorned with grapevines that bloom beautifully in late spring and can produce up to 200 pounds. Located within walking distance of recreation, amenities, and parks, this home offers the perfect blend of comfort and convenience. (id:51532)
Tags
| Property Summary |
|---|
| Building |
|---|
| Land |
|---|
| Level | Rooms | Dimensions |
|---|---|---|
| Second level | Attic (finished) | 27'11 x 11'1 |
| Loft | 12'2 x 13'1 | |
| Lower level | Other | 29'9 x 40'7 |
| Storage | 19'1 x 8'11 | |
| Storage | 22'4 x 12'11 | |
| Main level | Bathroom | 4-Piece |
| Other | 6'2 x 6'4 | |
| Recreation room | 14'6 x 24'0 | |
| Sunroom | 14'9 x 19'11 | |
| Ensuite | 3-Piece | |
| Primary Bedroom | 12'9 x 16'7 | |
| Bedroom | 12'8 x 10'8 | |
| Bedroom | 9'0 x 10'9 | |
| Bathroom | 2-Piece | |
| Bedroom | 13'4 x 14'7 | |
| Living room | 17'0 x 14'6 | |
| Dining room | 11'8 x 12'0 | |
| Kitchen | 9'7 x 10'10 | |
| Dining nook | 11'8 x 10'6 | |
| Entrance | 4'7 x 5'2 |
| Features | |||||
|---|---|---|---|---|---|
| Level lot | Private setting | Other | |||
| None | |||||


















































