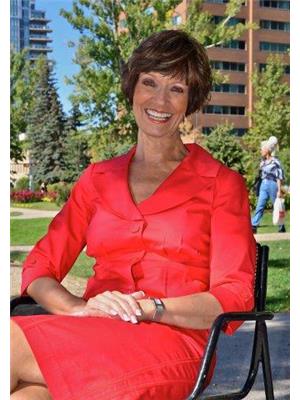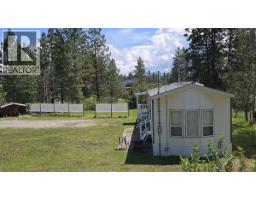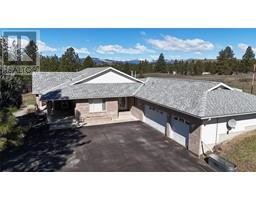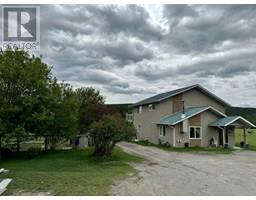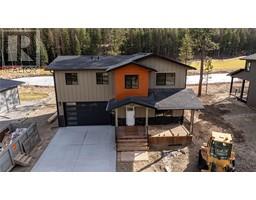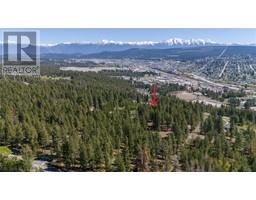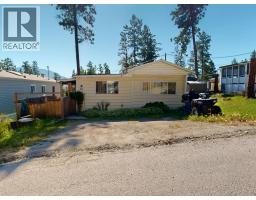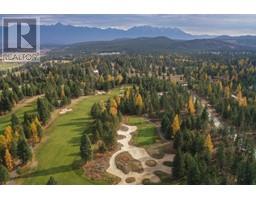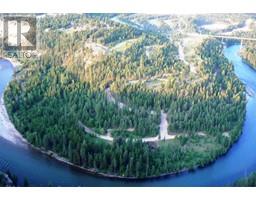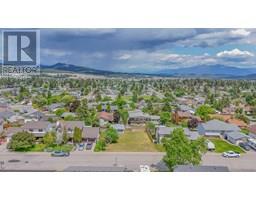1708 MT NELSON Crescent Cranbrook North, Cranbrook, British Columbia, CA
Address: 1708 MT NELSON Crescent, Cranbrook, British Columbia
Summary Report Property
- MKT ID10346619
- Building TypeHouse
- Property TypeSingle Family
- StatusBuy
- Added3 weeks ago
- Bedrooms3
- Bathrooms2
- Area1496 sq. ft.
- DirectionNo Data
- Added On24 Jul 2025
Property Overview
Welcome to 1708 Mt Nelson Crescent! This charming rancher-style home is located in the quiet residential community of Park Royal and is a must-see. Step into the foyer and enjoy an open view of the spacious living room, filled with natural light and seamlessly connected to the formal dining room and, within a few steps you will enjoy access to a delightful kitchen featuring stainless steel appliances, oak cabinetry, a breakfast bar, and a cozy nook. A good sized laundry/utility room is adjacent to the kitchen and leads to the beautiful back yard complete with large deck, fully fenced yard, guest cabin or studio, shed and detached garage/shop - perfect for relaxing or entertaining. This home offers a generously sized primary bedroom with a private two-piece ensuite, plus two addition well-sized bedrooms located near the full bathroom. This warm and inviting home is full of character and ready to welcome its next owners - don't miss the opportunity to make it yours. Call your REALTOR TODAY! (id:51532)
Tags
| Property Summary |
|---|
| Building |
|---|
| Level | Rooms | Dimensions |
|---|---|---|
| Main level | 4pc Bathroom | Measurements not available |
| Laundry room | 8'0'' x 10'0'' | |
| Bedroom | 9'0'' x 13'0'' | |
| Bedroom | 9'6'' x 12'0'' | |
| 2pc Ensuite bath | Measurements not available | |
| Primary Bedroom | 14'0'' x 14'0'' | |
| Dining room | 10'0'' x 11'6'' | |
| Living room | 13'0'' x 19'0'' | |
| Kitchen | 9' x 13'0'' |
| Features | |||||
|---|---|---|---|---|---|
| Detached Garage(1) | Refrigerator | Dryer | |||
| Range - Electric | Freezer | Washer | |||









































