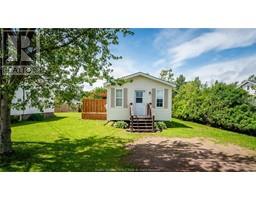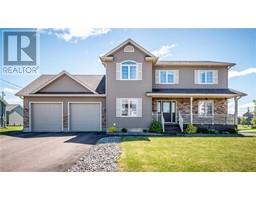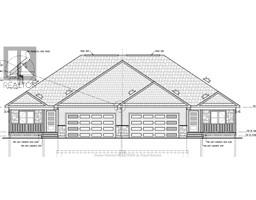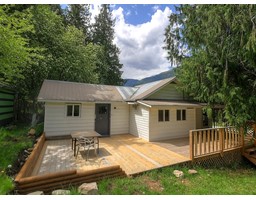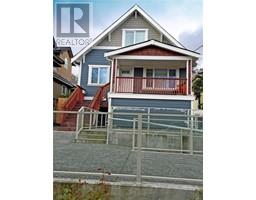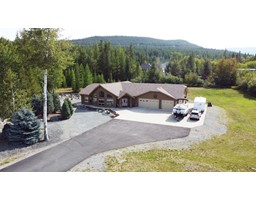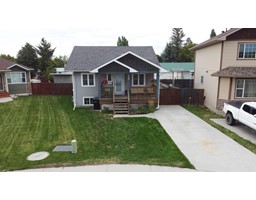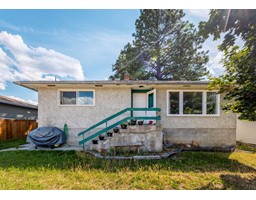2041 KIRK ROAD, Cranbrook, British Columbia, CA
Address: 2041 KIRK ROAD, Cranbrook, British Columbia
3 Beds3 Baths2340 sqftStatus: Buy Views : 390
Price
$799,900
Summary Report Property
- MKT ID2478973
- Building TypeHouse
- Property TypeSingle Family
- StatusBuy
- Added14 weeks ago
- Bedrooms3
- Bathrooms3
- Area2340 sq. ft.
- DirectionNo Data
- Added On11 Aug 2024
Property Overview
Visit REALTOR(R) website for additional information. Experience peaceful living near town in this 2,400 sq ft move-in-ready home. Features include stunning mountain views, open-concept design, custom hickory kitchen, spacious master suite with steam shower, and plenty of space for family and friends. Nestled on 2.3 forested acres, enjoy privacy, outdoor living, and private trails to crown land. The property is fenced for horses, has power and water in the pasture, a large garage, and many upgrades including radiant heat, central vacuum, and energy-efficient wood-burning stove. Additional amenities include hot tub wiring, hardwired speakers, and Telus Fibre internet. Located just seven minutes from Cranbrook. (id:51532)
Tags
| Property Summary |
|---|
Property Type
Single Family
Building Type
House
Square Footage
2340 sqft
Community Name
Cranbrook Periphery
Title
Freehold
Land Size
101930 sqft
Built in
2003
| Building |
|---|
Bathrooms
Total
3
Interior Features
Appliances Included
Microwave, Refrigerator, Central Vacuum, Window Coverings, Dishwasher, Stove
Flooring
Ceramic Tile, Laminate
Basement Features
Walk out
Basement Type
Full (Finished)
Building Features
Features
Park setting, Private setting, Wooded area, Flat site, Other, Central island, Private Yard, Treed Lot
Foundation Type
Concrete
Architecture Style
Bi-level
Construction Material
Wood frame
Square Footage
2340 sqft
Fire Protection
Smoke Detectors
Building Amenities
Storage - Locker
Heating & Cooling
Heating Type
Stove, Forced air, In Floor Heating
Utilities
Utility Sewer
Septic tank
Water
Well
Exterior Features
Exterior Finish
Stucco
Neighbourhood Features
Community Features
Quiet Area, Rural Setting
Amenities Nearby
Stores, Schools, Golf Nearby, Recreation Nearby, Shopping
Parking
Total Parking Spaces
11
| Land |
|---|
Lot Features
Fencing
Fenced yard
| Level | Rooms | Dimensions |
|---|---|---|
| Lower level | Full bathroom | Measurements not available |
| Recreation room | 26'6 x 13'1 | |
| Laundry room | 8'1 x 10 | |
| Utility room | 8'3 x 8 | |
| Main level | Living room | 18'3 x 13'8 |
| Kitchen | 14'8 x 9'7 | |
| Dining room | 8'11 x 10'1 | |
| Primary Bedroom | 14'2 x 11 | |
| Ensuite | Measurements not available | |
| Bedroom | 10'2 x 11'1 | |
| Bedroom | 10'2 x 11'1 | |
| Full bathroom | Measurements not available |
| Features | |||||
|---|---|---|---|---|---|
| Park setting | Private setting | Wooded area | |||
| Flat site | Other | Central island | |||
| Private Yard | Treed Lot | Microwave | |||
| Refrigerator | Central Vacuum | Window Coverings | |||
| Dishwasher | Stove | Walk out | |||
| Storage - Locker | |||||














